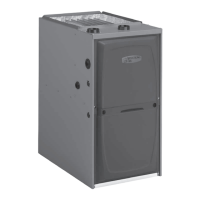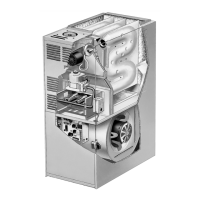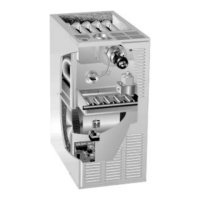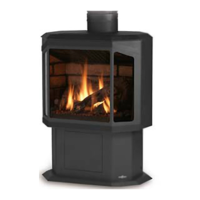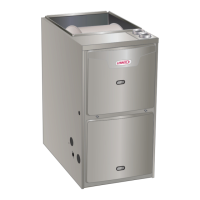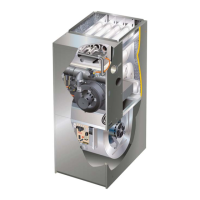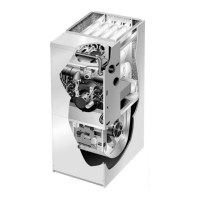507270-03 Page 11 of 60Issue 1917
Figure 13. Upow Applications
Installation Clearances
Top/Plenum 1 in. (25 mm)
*Front 0
Back 0
Sides 0†
Vent 0
Floor 0‡
* Front clearance in alcove installation must be 24 in. (610
mm). Maintain a minimum of 24 in. (610 mm) for front service
access.
† Allow proper clearances to accommodate condensate trap.
‡ For installations on a combustible oor, do not install
the furnace directly on carpeting, tile or other combustible
materials other than wood ooring.
Markings are provided on both sides of the furnace cabinet
for installations that require side return air. Cut the furnace
cabinet at the maximum dimensions shown on Page 2.
Furnace applications which include side return air and a
condensate trap installed on the same side of the cabinet
(trap can be installed remotely within 5 ft.) require either a
return air base or eld-fabricated transition to accommodate
an optional IAQ accessory taller than 14.5”. See Figure 14.
Figure 14. Side Return Air
(with Transition and Filter)
Figure 15. Optional Return Air Base
(Upow Applications Only)
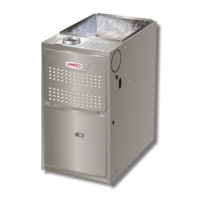
