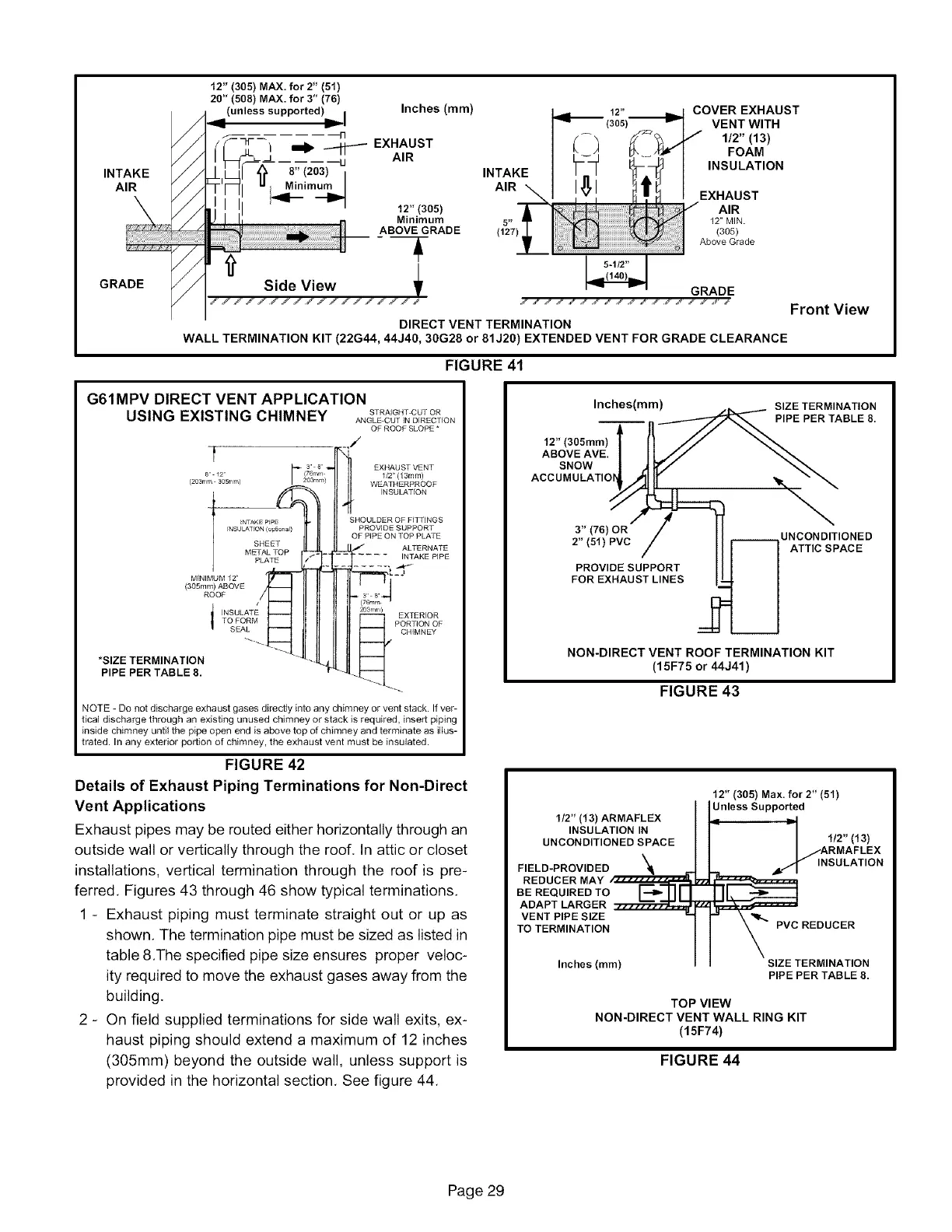INTAKE
AIR
GRADE
//
//
//
//
iiiililili_!!iii!ii!ii!ii!ii!ii!ii!ii!ii!ii!i_!i!!i_i_ii_iiii_;_;!
12" (305) MAX. for 2" (51)
20" (508) MAX. for 3" (76)
(unless supported) Inches (ram)
f- 71- -- -Iq
(C_ 1 _ _ EXHAUST
i _-_- --J ..... U AIR
/11_[_1/_ 8" (203) I
!1 II _ _ 12"(305)
)1 Minimum
ABOVEGRADE
Side View
INTAKE
AIR
5"
(127
12"
COVER EXHAUST
VENT WITH
1/2" (13)
FOAM
INSULATION
EXHAUST
AIR
12" MIN.
(305)
Above Grade
GRADE
Front View
DIRECT VENT TERMINATION
WALL TERMINATION KIT (22G44, 44J40, 30G28 or 81J20) EXTENDED VENT FOR GRADE CLEARANCE
FIGURE 41
G61MPV DIRECT VENT APPLICATION
USING EXISTING CHIMNEY STRAIOHT-CUTOR
ANGLE-CUT IN DIRECTION
OF ROOF SLOPE *
8 12
(203mm 30_,m)
_NTAKE P_PE
INSULATION (opfl_al)
SHEET
METALTOP
PLATE
MINIMUM 12"
(305ram) ABOVE
ROOF
*SIZE TERMINATION
PIPE PER TABLE 8.
EXHAUSTVENT
1_" (13ram)
WEATHERPROOF
INSULAT_N
SHOULDER OF FI_]NGS
PROVIDE SUPPORT
OF PIPE ON TOP PLATE
i ALTERNATE
L_-\:; .._._AKEP_PE
NOTE - Do not discharge exhaust gases directjy into any chimney or vent stack. If ver-
tical discharge through an existing unused chimney or stack is required, insert piping
inside chimney until the pipe open end is above top of chimney and terminate as illus-
trated. In any exterior portion of chimney, the exhaust vent must be insulated.
FIGURE 42
Details of Exhaust Piping Terminations for Non-Direct
Vent Applications
Exhaust pipes may be routed either horizontally through an
outside wall or vertically through the roof, In attic or closet
installations, vertical termination through the roof is pre-
ferred. Figures 43 through 46 show typical terminations,
1 - Exhaust piping must terminate straight out or up as
shown, The termination pipe must be sized as listed in
table &The specified pipe size ensures proper veloc-
ity required to move the exhaust gases away from the
building.
2 - On field supplied terminations for side wall exits, ex-
haust piping should extend a maximum of 12 inches
(305mm) beyond the outside wall, unless support is
provided in the horizontal section. See figure 44.
Inches(turn) SIZE TERMINATION
PIPE PER TABLE 8.
SNOW / AIT/ XX
ACC UM ULATI' _ __,Oc N
to OV,
NON-DIRECT VENT ROOF TERMINATION KIT
(15F75 or 44J41)
FIGURE 43
I
1/2" (13) ARMAFLEX I
INSULATION IN I
UNCONDITIONED SPACE /
BE REQUIRED TO I--I_ I II I
ADAPT LARGER
VENT PiPE SIZE
TO TERMINATION
Inches (ram)
12" (305) Max. for 2" (51)
Unless Supported
_ 112" (13)
I_ARMAFLEX
INSULATION
_ REDUCER
SIZE TERMINATION
PIPE PER TABLE 8.
TOP VIEW
NON-DIRECT VENT WALL RING KIT
(15F74)
FIGURE 44
Page 29
