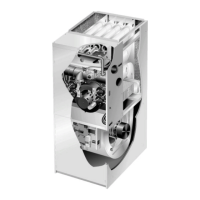Page 7
TYPICAL HORIZONTAL ROOF SPACE INSTALLATION (FORCED AIR FURNACE)
NOTE − Condensate trap and
condensate line must be
protected by self−regulating
heating cable and insulation
when run through unconditioned
spaces.
FIGURE 7
INTAKE PIPE
GAS
CONNECTOR
SERVICE PLATFORM
CONDENSATE LINE
EXHAUST PIPE
RAISED PLATFORM
Platform Installation of Horizontal Unit in Roof Space
1 − Select location for unit keeping in mind service and
other necessary clearances. See figure 6.
2 − Construct a raised wooden frame and cover frame
with a plywood sheet. Provide a service platform for
unit. A drain pan is also recommended.
3 − Route auxiliary drain line so that water draining from
this outlet will be easily noticed by the homeowner.
4 − Set unit in drain pan (if used) as shown in figure 7. Unit
must be level to ensure proper coil drainage. Leave
140mm (5−1/2 inches) for service clearance below unit
for condensate trap.
5 − Continue with exhaust, condensate and intake piping
installation according to instructions.
Platform Installation of Horizontal
Unit Installed Under Floor
1 − Select location for unit, keeping in mind service and
other clearances.
FIGURE 8
EVAPORATOR COIL
EXHAUST
PIPE
INTAKE
PIPE
2 − After positioning cement blocks, mount support frame
on top of blocks and install unit. Unit must be level to
ensure proper heat exchanger coil drainage. Leave
140mm (5−1/2 inches) for service clearance) for con-
densate trap.
3 − Install exhaust and intake piping according to informa-
tion given in following section.

