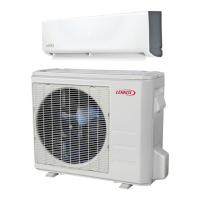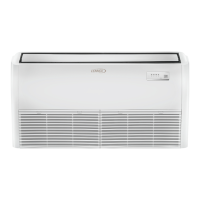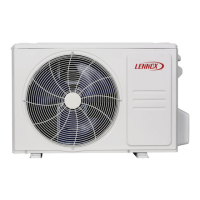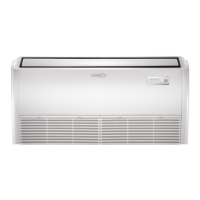5
Indoor Units
A
B
C
TOP VIEW
FRONT VIEW
BOTTOM VIEW
SIDE VIEWSIDE VIEW
Figure 4. Indoor Unit Dimensions - Inches (mm)
Size
A B C
in. mm in. mm in. mm
9K 29-5/8 752 11-3/8 289 8-5/8 219
12K 32-3/4 832 11-3/4 298 8-3/4 222
18K 39-1/8 994 12-1/2 318 9-7/8 251
24K 44 1118 13-1/4 337 10-1/4 260
Indoor Unit Wall Mounts
MWCA009S4
Right Rear Hole
2-1/2 in. (64 mm)
diameter
Left Rear Hole
2-1/2 in. (64 mm)
diameter
Wall-Mount
Unit Outline
1-1/2 (38)
2 (51)
13-3/4 (349)
7 (178)
5-3/8
(136)
28-1/2 (724)
4
(102)
11-3/8 (289)
1-7/8
(48)
Figure 5. 9K Indoor Unit Wall Plate Dimensions -
Inches (mm)
MWCA012S4
Right Rear Hole
2-1/2 in. (64 mm)
diameter
Left Rear Hole
2-1/2 in. (64 mm)
diameter
Wall-Mount
Unit Outline
1-3/4 (44)
1-3/4 (44)
16-3/4 (425)
9-1/8 (232)
5
(127)
31-5/8 (803)
7-1/2
(191)
11-3/4 (298)
1-3/4
(44)
Figure 6. 12K Indoor Unit Wall Plate Dimensions -
Inches (mm)
MWCA018S4
Left Rear Hole
2-1/2 in. (64 mm)
diameter
Right Rear Hole
2-1/2 in. (64 mm)
diameter
20-3/8 (518)
5-5/8
(143)
Wall-Mount
Unit Outline
2-1/4 (57)
38 (965)
12-1/2 (318)
2-1/4
(57)
5-3/8 (137)
6-3/4 (171)
2-3/8 (60)
Figure 7. 18K Indoor Unit Wall Plate Dimensions -
Inches (mm)
MWCA024S4
Left Rear Hole
2-1/2 in. (64 mm)
diameter
Right Rear Hole
2-1/2 in. (64 mm)
diameter
21-3/4 (553)
11-7/8
(301)
Wall-Mount
Unit Outline
2-1/8 (54)
42-1/2 (1080)
13-1/4 (337)
1-7/8
(48)
6-7/8 (175)
8-5/8 (219)
1-7/8 (48)
Figure 8. 24K Indoor Unit Wall Plate Dimensions -
Inches (mm)
System Clearances
Outdoor Unit
24 (610)
Air Outlet
Air Inlet
24
(610)
12
(305)
79
(2007)
1
12
(305)
1
Minimum rear clearance can be 6 inches (152 mm) when mounted on brackets
and with no obstructions on the other three sides.
Figure 9. Outdoor Unit Clearances - Inches (mm)

