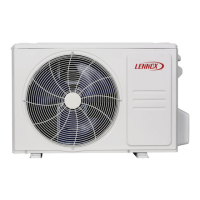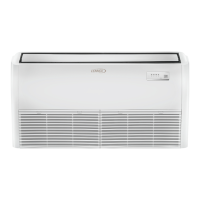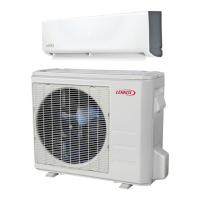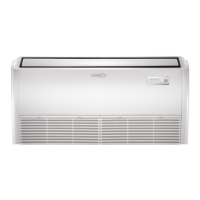4
Typical System Components
1
2
3
4
6
7
8
9
10
5
Wall Mounting Plate
Refrigerant Piping
Signal Cable
Wireless Remote Control
Condensate Line
Louver
Wireless Remote Control Holder
Return Air Filters (2)
Front Panel
Outdoor Unit Power Cable
1
2
3
4
5
6
7
8
9
10
Figure 1. Typical System Shown
System Dimensions
Outdoor Units
FRONT VIEW SIDE VIEW
TOP VIEW
1-7/8
(48)
3/8 (10)
28-5/8 (727)
17-3/4 (451)
28-3/8 (720)
2-3/4 (70)
DRAIN HOLE (bottom of unit)
10-5/8 (270)
19-1/2
(495)
2-3/8 (60)
3-3/8 (86)
1/4
(6)
10
(254)
11-1/8
(283)
9-5/8
(244)
Figure 2. 09 and 12K Outdoor Unit Dimensions -
Inches (mm)
FRONT VIEW SIDE VIEW
TOP VIEW
DRAIN HOLE (bottom of unit)
2-1/2
(63)
3/8 (10)
12-3/8
(314)
11-1/4
(286)
30-7/8 (784)
21-7/8
(556)
17-3/4 (451)
30-1/8 (765)
2-3/4 (70)
2-3/8 (60)
3-5/8 (92)
11-7/8 (302)
Figure 3. 18K Outdoor Unit Dimensions - Inches
(mm)
DRAIN HOLE (bottom of unit)
FRONT VIEW SIDE VIEW
TOP VIEW
12-1/8
(308)
32-1/8 (816)
20-1/8 (511)
31-3/4 (806)
2-3/4 (70)
1-1/4 (32)
12-1/2
(318)
13-5/8
(346)
21-7/8
(556)
13 (330)
2-3/8 (60)
3-3/4 (95)
1 (25)
Figure 4. 24K Outdoor Unit Dimensions - Inches
(mm)

