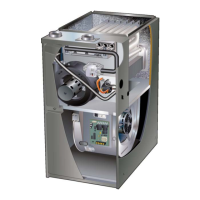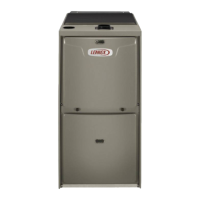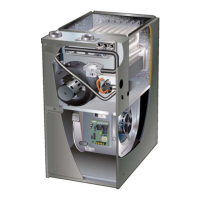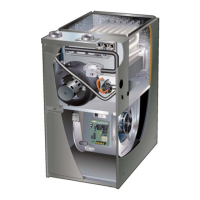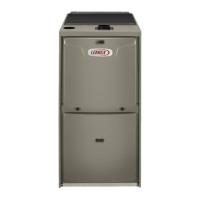Details of Exhaust Piping Terminations for Non-Direct
Vent Applications
1 -
2 -
3 -
NON-DIRECT VENT ROOF TERMINATION KIT
(15F75 or 44J41)
UNCONDITIONED
ATTIC SPACE
3” (76mm) OR
2” (51mm) PVC
PROVIDE SUPPORT
FOR EXHAUST LINES
12” (305mm)
ABOVE AVE.
SNOW
ACCUMULATION
FIGURE 43
NOTE - Do
tical discharge through an existing unused chimney or stack is required, insert piping
inside
trated. In any exterior portion of chimney, the exhaust vent must be insulated.
STRAIGHT-CUT OR
ANGLE-CUT IN DIRECTION
OF ROOF SLOPE
SHOULDER OF FITTINGS
PROVIDE SUPPORT
OF PIPE ON TOP PLATE
EXTERIOR
PORTION OF
CHIMNEY
INSULATE
TO FORM
SEAL
SHEET
METAL TOP
PLATE
NON-DIRECT VENT APPLICATION
USING EXISTING CHIMNEY
Minimum 12” (305MM)
above chimney top
plate or average snow
accumulation
FIGURE 44
Crawl Space and Extended Horizontal Venting
-
Venting In A Crawl Space
Basement Floor
KIT 51W18
(USA)
KIT 15Z70
(CANADA)

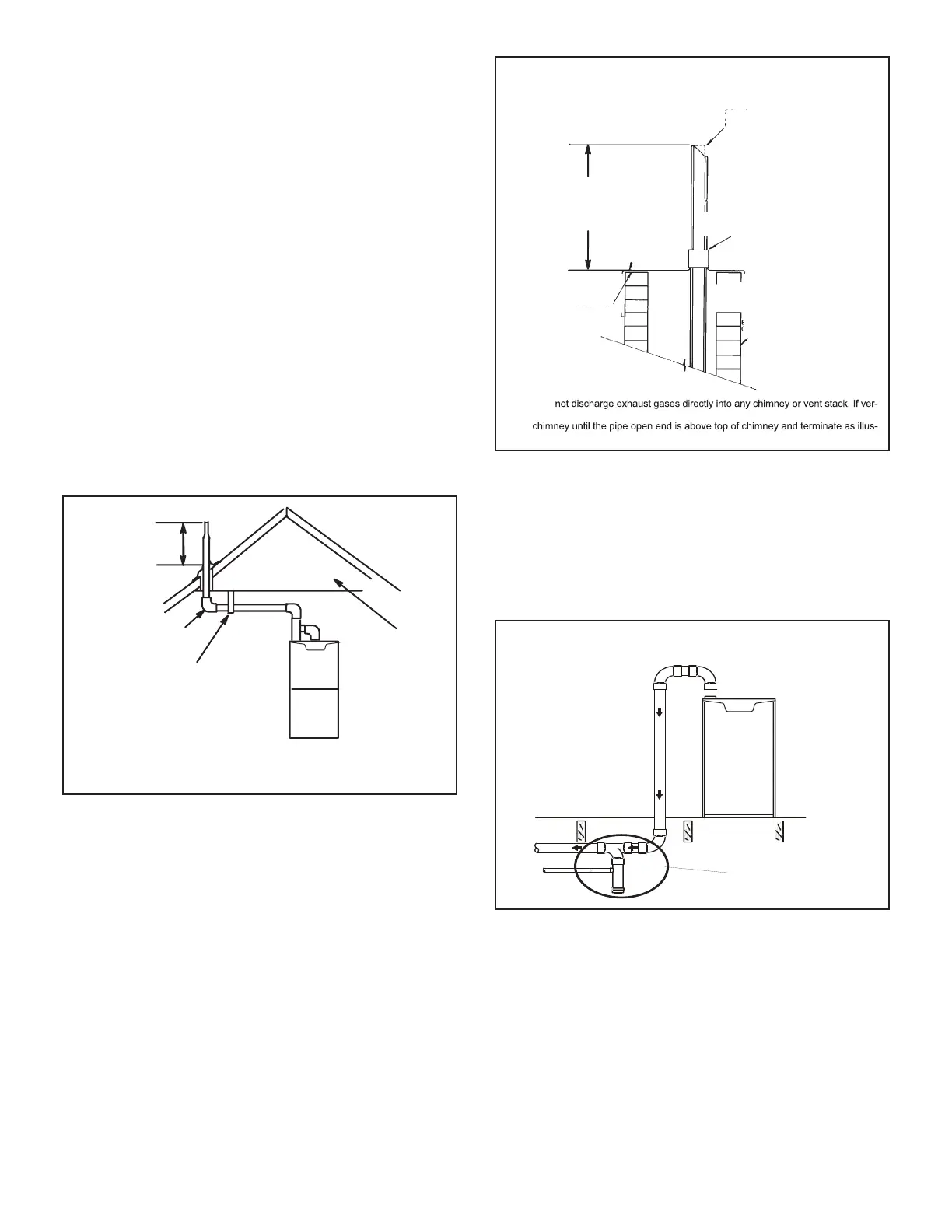