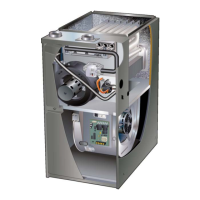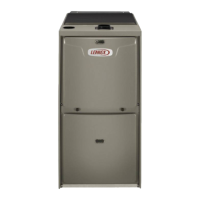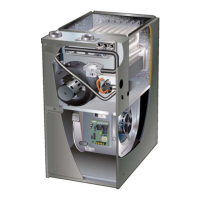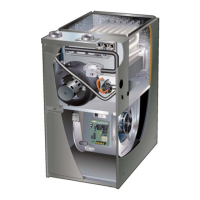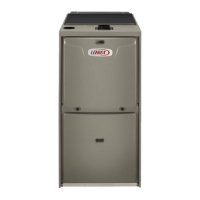Page 36
FIGURE 47
ML193UH With Evaporator
Coil Using A Separate Drain
Condensate
Drain
Connection
Field Provided Vent
(1” min. 2” max. above
condensate connec
tion)
Evaporator drain
line required
FIGURE 48
Horizontal Furnace 4” Min.to 5”Max.above
condensate drain connection)
FurnaceCondensate
Drain
Connection
From Evaporator Coil
Optional
Condensate Trap With Optional Overflow Switch
FIGURE 49
ML193UH with Evaporatoir Coil Using a Separate Drain
(Unit shown in horizontal left-hand discharge position)
.
5’ max.
PVC Pipe Only
4”min
5”max
Evaporator
Coil
Drain
Pan
Condensate
DrainConnection
Field Provided Vent
(4” min. to 5” max. above
condensate connection)
Piping from furnace and evaporator coil must slope down a minimum 1/4” per ft. toward trap

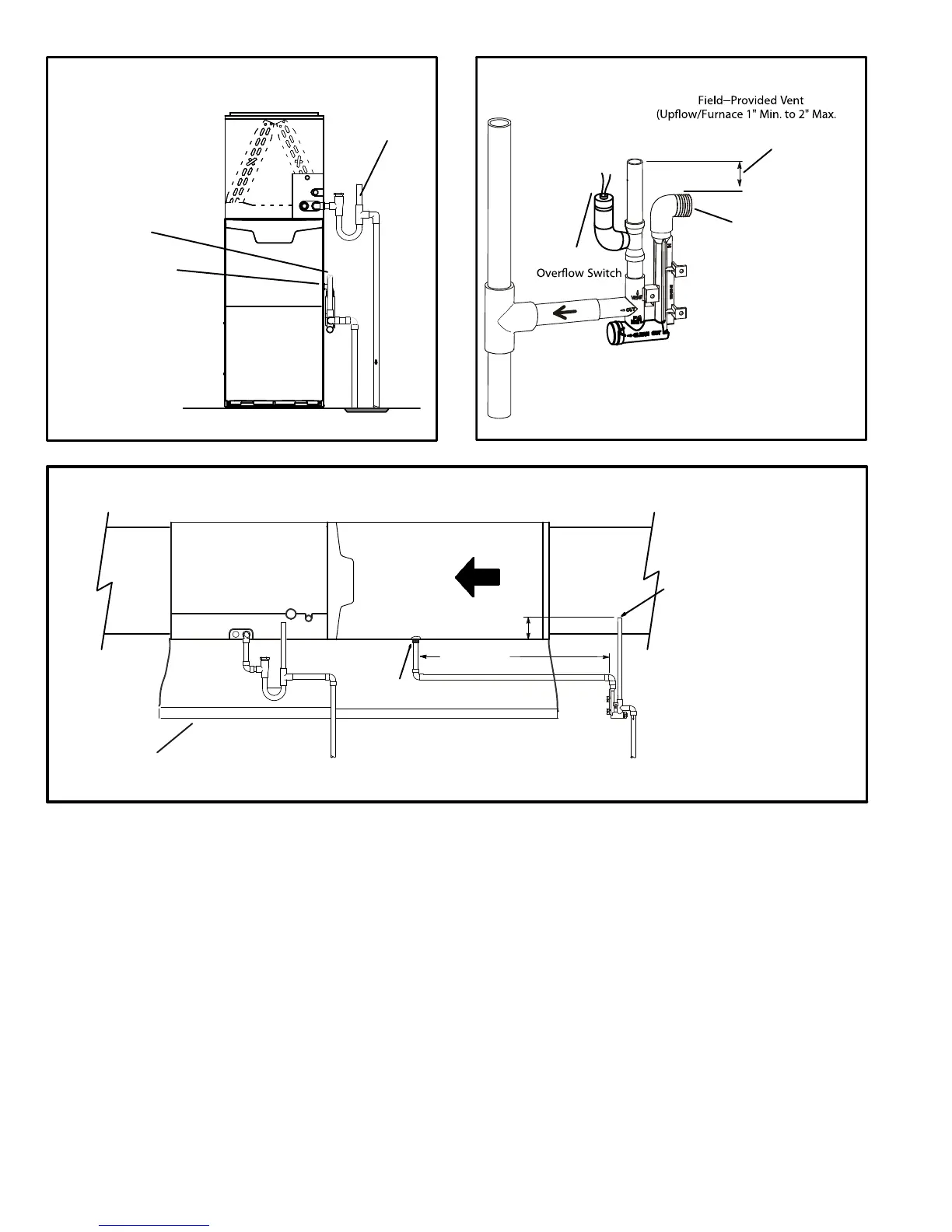