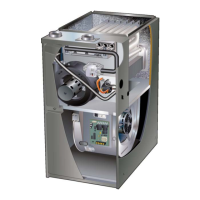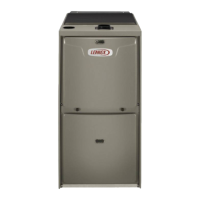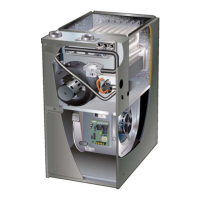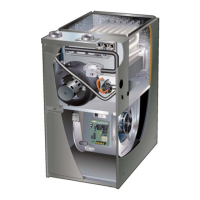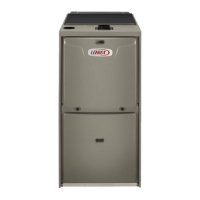Page 20
Intake Piping
The ML193UHE furnace may be installed in either direct
vent or non-direct vent applications. In non-direct vent ap-
plications, when intake air will be drawn into the furnace
from the surrounding space, the indoor air quality must be
considered and guidelines listed in Combustion, Dilution
and Ventilation Air section must be followed.
Follow the next two steps when installing the unit in Direct
Vent applications, where combustion air is taken from out-
doors and ue gases are discharged outdoors. The pro-
vided air intake screen must not be used in direct vent
applications (outdoors).
1 - Use transition solvent cement or a sheet metal screw
to secure the intake pipe to the inlet air connector.
2 - Route piping to outside of structure. Continue with
installation following instructions given in general
guide lines for piping terminations and intake and
exhaust piping terminations for direct vent sections.
Refer to TABLE 5 for pipe sizes.
TYPICAL AIR INTAKE PIPE CONNECTIONS
UPFLOW NON−DIRECT
VENT APPLICATIONS
INTAKE
DEBRIS
SCREEN
(Provided)
NOTE - Debris screen and elbow may be rotated, so that
screen may be positioned to face forward or to either side.
Min 2”
FIGURE 27
TYPICAL AIR INTAKE PIPE CONNECTIONS
HORIZONTAL NON−DIRECT VENT APPLICATIONS
(Horizontal Right−Hand Air Discharge Application Shown)
INTAKE
DEBRIS
SCREEN
(Provided)
OR
NOTE - Debris screen may be positioned straight out
(preferred) or with an elbow rotated to face down.
coupling
PVC pipe
Min 2”
FIGURE 28
Follow the next two steps when installing the unit in Non-
Direct Vent applications where combustion air is taken
from indoors and ue gases are discharged outdoors.
1 - Use eld-provided materials and the factory-
provided air intake screen to route the intake piping
as shown in FIGURE 27 or FIGURE 28. Maintain
a minimum clearance of 3” (76mm) around the
air intake opening. The air intake opening (with
the protective screen) should always be directed
forward or to either side in the upow position, and
either straight out or downward in the horizontal
position.
The air intake piping must not terminate too close
to the ooring or a platform. Ensure that the intake
air inlet will not be obstructed by loose insulation
or other items that may clog the debris screen.
2 - If intake air is drawn from a ventilated attic (FIGURE
29) or ventilated crawlspace (FIGURE 30) the exhaust
vent length must not exceed those listed in TABLE 7.
If 3” diameter pipe is used, reduce to 2” diameter
pipe at the termination point to accommodate the
debris screen. Use a sheet metal screw to secure
the intake pipe to the connector, if desired.
3 - Use a sheet metal screw to secure the intake pipe to
the connector, if desired.

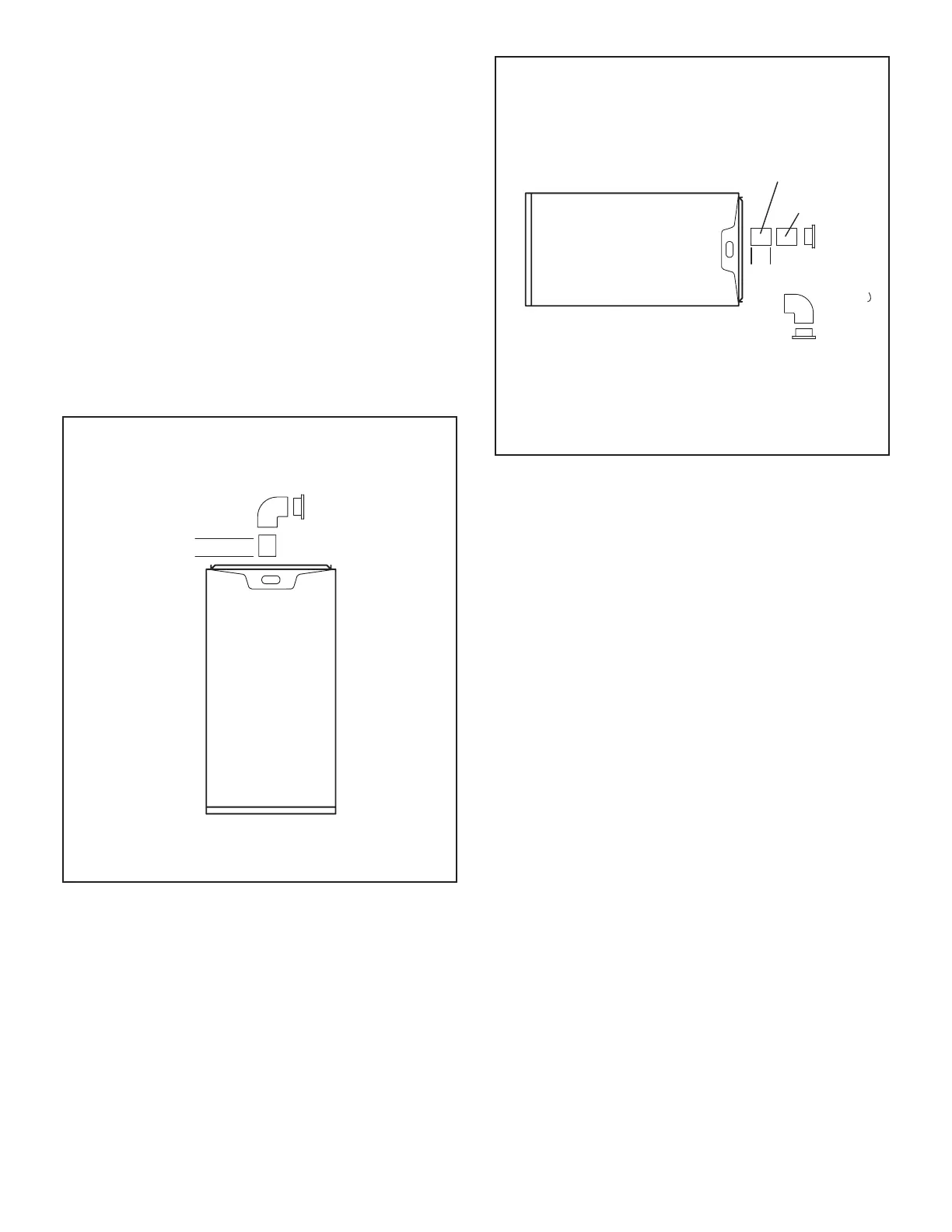