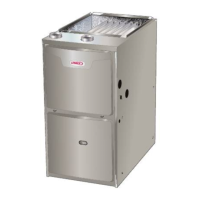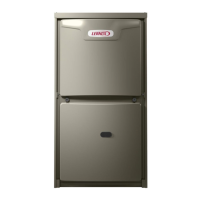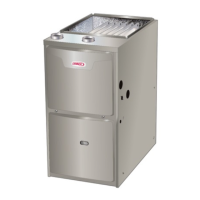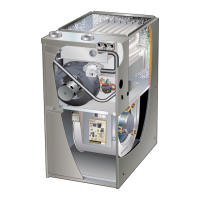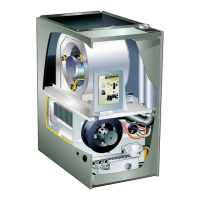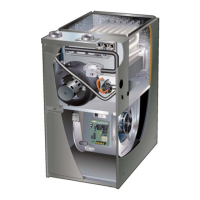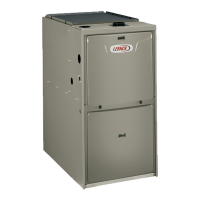Page 27
TABLE 13
Maximum Allowable Exhaust Vent Lengths With Furnace Installed in a Closet or Basement Using Ventilated
Attic or Crawl Space For Intake Air in Feet
NOTE - Additional vent pipe and elbows used to terminate the vent pipe outside the structure must be included in the total vent length calculation.
Standard Termination at Elevation 0 - 10,000 ft
Number
Of 90°
Elbows
Used
1-1/2” Pipe 2” Pipe 2-1/2” Pipe 3” Pipe
Model Model Model Model
030 045 070 090 110
030
045
070 090 110
030
045
070 090 110
030
045
070 090 110 135
1 20 15 10
n/a n/a
71 56 34 14 100 100 78 43 118 117 98 98 60
2 15 10
n/a
66 51 29 9 95 95 73 38 113 112 93 93 55
3 10
n/a
61 46 24 4 90 90 68 33 108 107 88 88 50
4
n/a
56 41 19
n/a
85 85 63 28 103 102 83 83 45
5 51 36 14 80 80 58 23 98 97 78 78 40
6 46 31 9 85 75 63 18 93 92 73 73 35
7 41 26 4 70 70 48 13 88 87 68 68 30
8 36 21
n/a
65 65 43 8 83 82 63 63 25
9 31 16 60 60 38 3 78 77 58 58 20
10 26 11 55 55 33 n/a 73 72 53 53 15

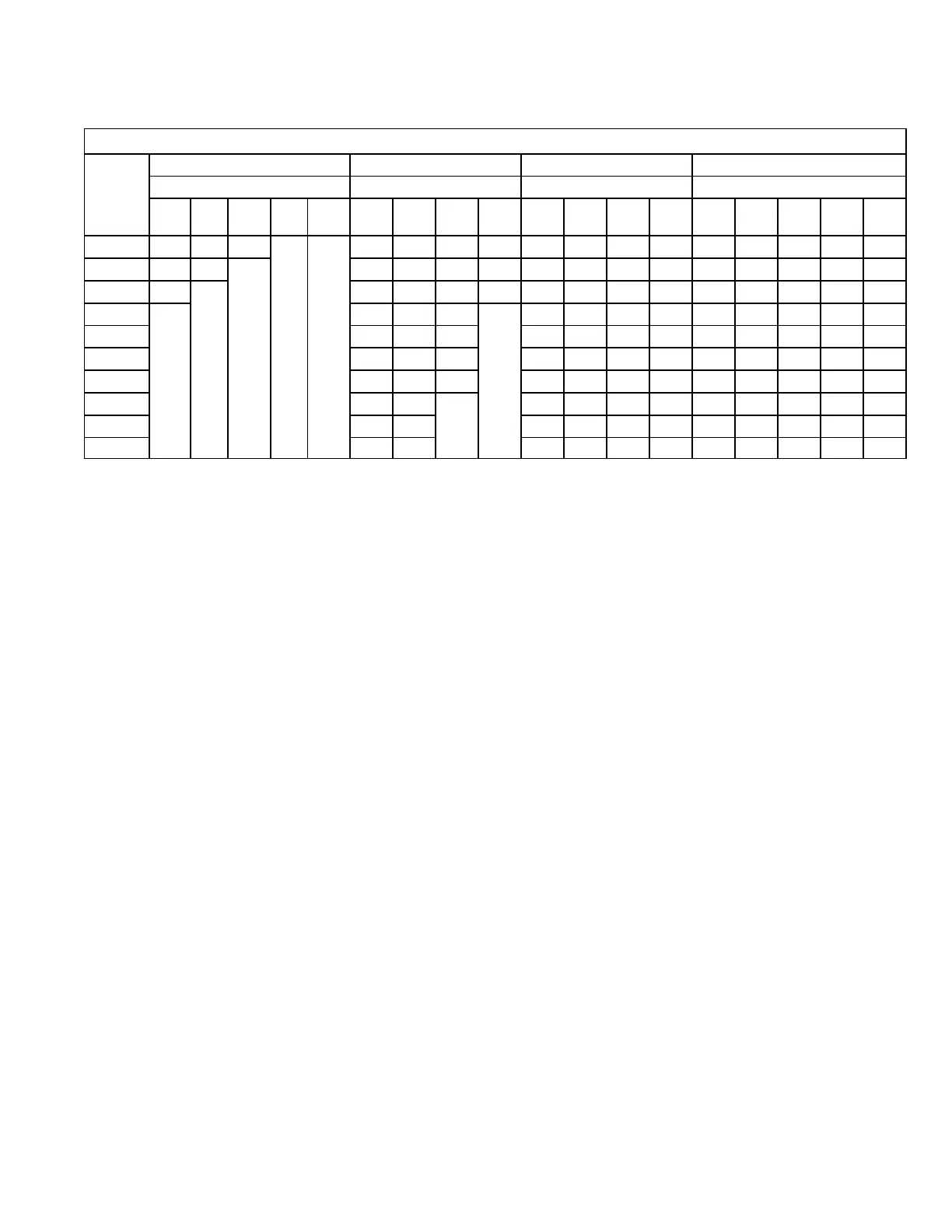