Do you have a question about the Lennox ML196UHE and is the answer not in the manual?
Key safety alerts including warnings for improper installation and hazards from sharp edges.
Guidelines for furnace installation, combustion, and ventilation for construction use.
Provides dimensional data, diagrams, and model-specific dimensions for the furnace unit.
Details installation positions, vent types, and critical safety information.
Lists items included in the package and those available for separate order.
Covers compliance with building codes and guidelines for installation locations and clearances.
Guides for installing with cooling coils and electrical grounding requirements.
Outlines the conditions for using the furnace as a construction heater.
General installation advice and specific needs for non-direct vent systems regarding air quality.
Addresses dangers of insufficient combustion air and unit placement in freezing areas.
Defines space types and their respective combustion air supply requirements.
Diagrams and requirements for air intake from attics or crawlspaces.
Critical safety warnings and instructions for setting up the furnace in an upflow position.
Detailed steps for leveling and positioning the furnace for upflow and horizontal applications.
Specifies installation clearances and provides guidance for return air configurations.
Details optional return air base and warns against improper horizontal installation.
Covers clearances, methods for suspending, and platform installation for horizontal units.
Details filter specifications and instructions for supply and return air plenums.
Lists approved piping materials and provides safety precautions for using solvent cements.
Provides a table for outdoor termination usage and notes on kit requirements.
Detailed steps for cementing joints and practices for vent piping suspension and wall thickness.
Covers procedures for common vent systems and exhaust piping installation.
Information on approved vent systems and requirements for horizontal offsets.
A flowchart for sizing vent pipe diameter and a table for minimum vent pipe lengths.
Tables specifying maximum allowable intake or exhaust vent lengths.
Tables detailing maximum vent lengths for concentric terminations.
Table for maximum exhaust vent lengths in specific installation locations.
Diagrams illustrating typical pipe connections for upflow and horizontal applications.
Specific instructions for intake piping in direct and non-direct vent applications.
Diagrams for confined space air intake and general rules for vent terminations.
Table detailing maximum allowable vent pipe lengths without insulation in unconditioned spaces.
Table of vent termination clearances for non-direct vent installations in the US and Canada.
Table of vent termination clearances for direct vent installations in the US and Canada.
General rules for direct vent terminations and exhaust pipe size reduction based on model.
Guidelines for supporting vertical piping and diagrams for alternate termination methods.
Diagrams and required clearances for field fabricated wall terminations.
Instructions for non-direct vent exhaust piping and crawl space venting.
Steps for priming the trap, operating the gas valve, and troubleshooting unit failures.
Diagrams illustrating condensate trap locations and drain setups for furnaces with evaporator coils.
Diagrams showing common drain setups for furnaces and evaporator coils in upflow and horizontal positions.
Detailed diagrams for assembling condensate traps and drains using PVC piping.
Comprehensive guidance on gas piping installation, safety precautions, and leak detection procedures.
Diagrams illustrating typical gas piping configurations for upflow and horizontal furnace installations.
A table that provides gas pipe capacity based on length and size for proper gas flow.
Procedures for testing common vent systems after furnace removal and associated CO poisoning warnings.
Covers electrostatic discharge precautions, wiring connections, circuit protection, and accessory terminal usage.
Information on terminal connections, blower speed selection, and diagnostic codes for the ignition control.
Provides a schematic wiring diagram and a chart for selecting blower speeds based on model.
Critical safety instructions and steps for starting up the furnace, including gas leak checks and automatic ignition.
Detailed steps for priming the condensate trap, operating the gas valve, and troubleshooting common operational failures.
Procedures for checking gas flow, pressure, and combustion quality, including high altitude considerations.
Tables detailing pressure requirements and kits for high altitude installations.
Steps for testing venting and combustion air, along with adjustments for unit components like fan control.
Instructions for adjusting blower speeds, details on electronic ignition, and recommended annual furnace maintenance.
Procedures for inspecting pipes, performing system tests, and cleaning the burner assembly.
Lists available repair parts and provides venting addenda for Canada and Ontario.
Outlines Massachusetts-specific venting rules, CO detector requirements, and manufacturer responsibilities.
A detailed checklist covering unit setup, gas supply, venting, ductwork, and voltage verification.
Instructions for checking and recording operational parameters in heating and cooling modes, including thermostat setup.
Tables providing air volume and wattage data for various blower speeds for specific furnace models.
Tables providing air volume and wattage data for various blower speeds for specific furnace models.
Tables providing air volume and wattage data for various blower speeds for specific furnace models.
Provides air volume data for the highest model and tables for allowable heating and circulation speeds.
| Model | ML196UHE |
|---|---|
| Type | Gas Furnace |
| Efficiency Rating | 96% AFUE |
| Blower Type | Variable Speed |
| Warranty (Heat Exchanger) | Limited Lifetime Warranty |
| Warranty (Covered Components) | 10-Year Limited Warranty |
| Ignition Type | Hot Surface Ignition |
| Fuel Type | Natural Gas |
| Stages | Two-Stage |
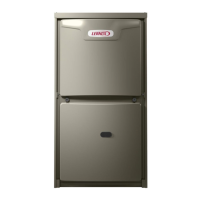
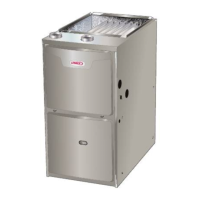
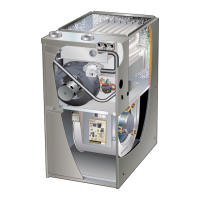






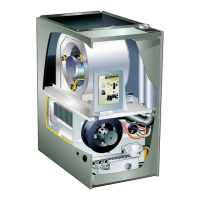
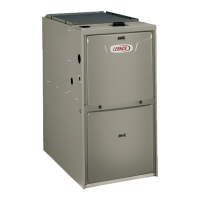

