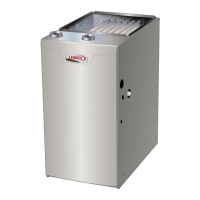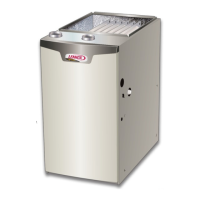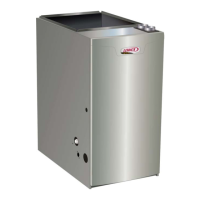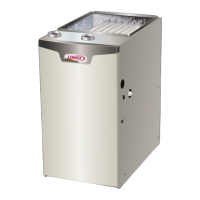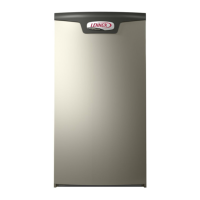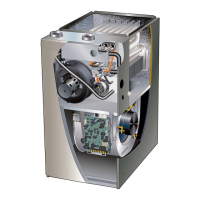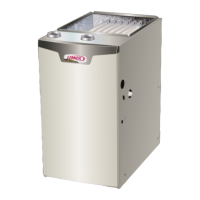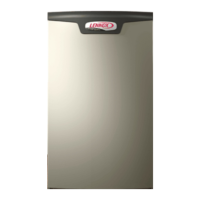SLP98UHV / Page 7
CABINET
Low-prole, narrow width cabinet allows easy
installation in upow or horizontal applications.
Heavy-gauge, cold rolled steel construction.
Pre-painted cabinet nish.
Flanges provided on supply air opening for ease of
plenum connection or alignment with indoor coil.
Fully insulated cabinet with foil faced insulation on sides
and back of heating compartment and sealed mat faced
insulation in blower compartment.
Sealed blower compartment. Inner blower compartment
access panel seals blower compartment from air leakage.
Complete service access.
Safety interlock switch automatically shuts off power to
unit when inner blower compartment access panel is
removed.
Gas piping and electrical inlets are provided in both
sides of cabinet.
Return Air Entry:
For bottom/end return-air entry, remove furnished
bottom seal panel from cabinet.
For side return-air entry (upow applications only),
corners are marked on either side of cabinet for return
air cut-outs.
On furnaces with side return air and condensate trap on
the same side of the cabinet, a eld fabricated transition
or optional Return Air Base is required when using an
IAQ product higher than 14-3/16 in. installed next to the
unit and serviced from the front. IAQ products higher
than 20 in. require a eld fabricated transition. See
dimension drawings.
NOTE - 60C and 60D size units that require air
volumes over 1800 cfm must have one of the
following:
1. Single side return air with transition, to
accommodate 20 x 25 x 1 in. cleanable air lter,
required to maintain proper air velocity.
2. Single side return air with optional Return Air Base.
3. Bottom return air.
4. Return air from both sides.
5. Bottom and one side return air.
See Blower Performance Tables for additional
information.
Coil Match-up
All furnaces exactly match C33 and CX34 cased upow
indoor coils and CH33 horizontal indoor coils with same
letter designation in model number. No adaptor required.
Engaging holes furnished on cabinet for alignment.
C33 uncased coils match furnaces without any
overhang but require an optional adaptor base or eld
fabricated transition to match furnace opening. See C33
coil bulletin for additional information.
L
M
FEATURES
OPTIONS
Condensate Drain Heat Cable Kits
Self-limiting wattage heat cable prevents condensate
drain from freezing in unconditioned areas.
Available in 6, 24 or 50 ft. lengths.
Heat Cable Tape:
66 ft. length, 1/2 in. wide berglass.
60 ft. length, 2 in. wide aluminum foil.
Crawl Space Vent Drain Kit
Allows venting through a crawl space for upow and
horizontal applications.
Includes 2 or 3 in. sanitary tee, 2 in. PVC assembly,
PVC boot and clamp.
Horizontal Suspension Kit
Provides suspension of unit and indoor coil in horizontal
applications.
Allows complete service access.
Consists of corner mounted hanging brackets with
vibration isolators, return air end support rail and
hardware for assembly.
Metal hanging straps must be eld provided.
Return Air Base
On furnaces with side return air and condensate trap on
the same side of the cabinet, a eld fabricated transition
or Return Air Base is required when using an IAQ
product higher than 14-3/16 in. installed next to the unit
and serviced from the front.
IAQ products higher than 20 in. require a eld fabricated
transition.
Must be used for 60C and 60D models with air volumes
over 1800 cfm in upow applications when only one
side return is required.
Cabinet is shipped at for easy eld assembly and is
pre-painted steel to match the furnace.
Gasketed for tight seal.
See Dimension Drawing.
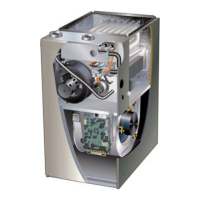
