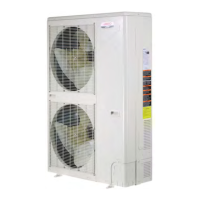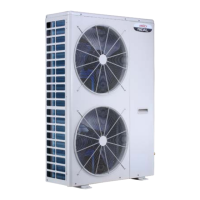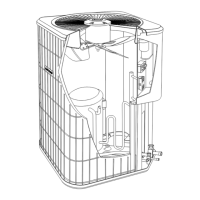12
Exterior Wall
Field-Supplied Duct
Field-supplied foam
insulating tape
Unit
Rear
Supply air inlet
requirements
1721.06 sq.in.
or
CFM = 4100
Inspection Door
within 12 inches
(305 mm) of unit
Inspection Door
within 12 inches
(305 mm) of unit
24 in. (610 mm) clearance required on top of unit.
Makeup air requirements are equal to or greater than discharge air
volume. Size makeup air openings appropriately to supply adequate
air for the outdoor unit.
Unit clearances apply.
Check fan load amps (FLA), during Forced Cooling operation, after
installation.
Install a field-supplied drain pan under the unit.
NOTES- Louver angle should not exceed 15°.
Figure 14. Ducted Discharge Considerations
Figure 15. Unit Front Dimensions
3/4”
1-5/8”
2”
44”
NOTE - Do not block access
to service panel
20-3/8”

