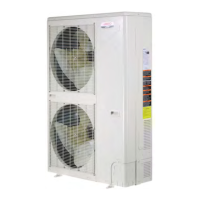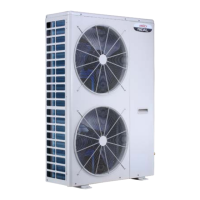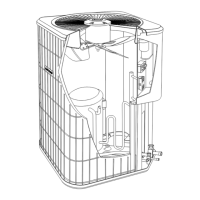
Do you have a question about the Lennox VPB H4-3P Series and is the answer not in the manual?
Describes the Mini-VRF heat pump outdoor units and their compatibility with indoor units.
Details the components included in Package 1 of 1 for the outdoor unit.
Warns about electrical hazards and safe handling practices for the unit and its components.
Explains the meaning of each segment in the VRF system's model number.
Emphasizes the importance of following the engineered piping design and notifying Lennox of any modifications.
Provides detailed dimensional data and corner weights for the outdoor unit.
Specifies minimum clearances required for a single outdoor unit installation.
Details clearances for side-by-side and back-to-back parallel installations.
Offers advice on selecting an optimal site for the outdoor unit, considering sound and interference.
Provides instructions on safely lifting the unit and mounting it on slabs or roofs.
Explains how to secure the outdoor unit to slabs, frames, or wall brackets.
Describes the function of factory-provided drains and protection against pests.
Provides guidance on positioning and protecting the unit from wind, snow, and ice buildup.
Details methods for protecting the unit coil from prevailing winter winds using barriers or enclosures.
Specifies insulation and sealed, watertight conduit requirements for buried refrigerant lines.
Outlines requirements for installing outdoor units indoors, including ductwork and clearances.
Emphasizes refrigerant leak safety, R410A usage, and preventing contaminants during connection.
Lists refrigerant pipe connection sizes and stresses the need for individual insulation of liquid and gas lines.
Details total and individual pipe length limits for systems using branch pipes.
Specifies allowable height differences between outdoor and indoor units and between indoor units.
Defines maximum pipe lengths for systems using a single header pipe kit.
Outlines allowable height variations for systems with one header pipe kit.
Lists maximum pipe lengths for systems utilizing two header pipe kits.
Specifies maximum height differences for systems with two header pipe kits.
Details maximum pipe lengths for systems using three header pipe kits.
Outlines maximum height differences for systems with three header pipe kits.
Provides guidance on selecting liquid and gas pipe diameters based on capacity and length.
Details acceptable indoor unit combination ratios and total piping lengths.
Specifies pipe diameters for indoor main pipes based on downstream capacity.
Lists gas and liquid pipe diameters for different types and sizes of indoor units.
Details the specifications and duration for pressure testing the refrigerant system.
Outlines the triple evacuation procedure using a micron gauge to ensure system dryness.
Explains how to calculate additional refrigerant charge based on liquid line pipe size and length.
Provides guidance for additional charge calculation related to VMDB or V33B indoor unit capacity ratios.
Covers essential safety warnings, wiring requirements, and precautions for electrical connections.
Details the terminal strips for power and communication wiring and connection guidelines.
Identifies key components and provides a typical wiring diagram for the outdoor unit main control board.
Highlights specific components and switches on the outdoor unit's main control board.
Explains how the outdoor unit assigns addresses to connected indoor units and manual setting options.
Details automatic/manual address configuration and procedures for clearing indoor unit addresses.
Describes settings for priority modes like Outdoor Ambient, Cooling, Heating, and System Demand.
Explains how to use SW2 to view system parameters and performance data.
Details how to initiate forced cooling, its effects on unit operation, and indoor unit status.
Explains the process for initiating manual defrost and its impact on unit operation.
Guides users on how to navigate Level 1 and Level 2 menus using buttons SW1 and SW2.
Describes how to cancel emergency stops and perform forced cooling/heating tests.
Explains Auto Priority, Compressor Lockout Temperature, and Indoor Unit Temperature Unit settings.
Provides phone numbers, email, website, and app download links for technical support.












