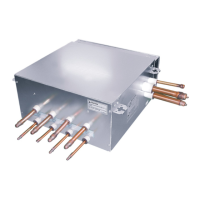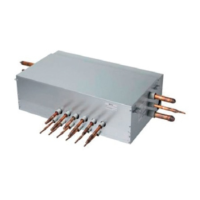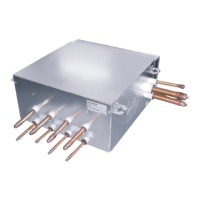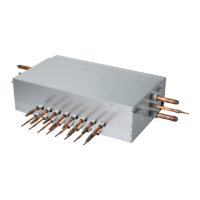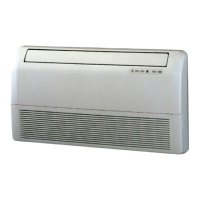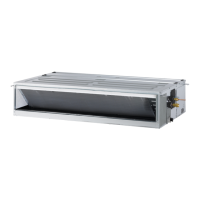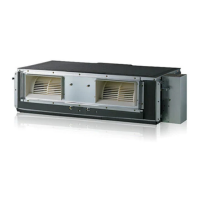22
ENGLISH
(Table 3) Refrigerant pipe diameter from first branch to last branch (B,C,D)
(Table 4) Conditional Application
• To satisfy below condition to make 40m(131ft) ~ 90m(295ft) of pipe length after
first branch.
Required Example
1
Select the diameter of the
pipe between the 1st
branch and the last branch
to be 1 level larger.
Provided that, it is not
necessary if the pipe
diameter is the same as
the main pipe.
40 m(13 1ft)
< B+C+D+e ≤ 90
m(295 ft)
’
Change B, C, and D
pipe diameter.
Ø 6.35(1/4”) → Ø 9.52(3/8”)
Ø 9.52(3/8”) → Ø 12.7(1/2”)
Ø 12.7(1/2”) → Ø 15.88(5/8”)
Ø 15.88(5/8”) → Ø 19.05(3/4”)
Ø 19.05(3/4”) → Ø 22.2(7/8”)
Ø 22.2(7/8”) → Ø 25.4(1”)
Ø 25.4(1”) → Ø 28.58(1-1/8”)
Ø 28.58(1-1/8”) → Ø 31.8(1-1/4”)
Ø 31.8(1-1/4”) → Ø 34.9(1-3/8”)
Ø 34.9(1-3/8”) → Ø 38.1(1-1/2”)
2
During the calculation of
the total refrigerant pipe
length, the above pipe
length shall be
calculated as twice.
A+Bx2+Cx2+
Dx2+a+b+c+d+e
≤ 500 m(1 640 ft)
3
The length from each
indoor unit to the nearest
branch pipe ≤ 40 m(131 ft)
a,b,c,d,e
≤ 40 m(131 ft)
4
Length from outdoor unit
to the farthest indoor
unit] – [Length from
outdoor unit to the nearest
indoor unit] ≤ 40 m(131 ft)
(A+B+C+D+e)-
(A+a)
≤ 40 m(131 ft)
L
H 50 m(164 ft)
h 40 m(131 ft)
IDU
Direction
WARNING
!
Pipe length after header branching (a~f)
It is recommended that difference in length of the pipes
connected to the Indoor Units is minimized. Performance
difference between Indoor Units may occur.
WARNING
!
• In case of pipe diameter B connected after first branch is bigger
than the main pipe diameter A, B should be of the same size
with A.
Ex) In case indoor unit combination ratio 120 % is connected to
20 HP (58 kW) outdoor unit .
1) Outdoor unit main pipe diameter A : Ø 28.58(1-1/8”)(gas pipe),
Ø 12.7(1/2”)(liquid pipe)
2) Pipe diameter B after first branch according to 120 % indoor
unit ombination(69.6 kW) : Ø 28.58 (1-1/8”)(gas pipe), Ø
15.88(5/8”) (liquid pipe) Therefore, pipe diameter B connected
after first branch would be Ø 28.58(1-1/8”) (gas pipe) / Ø
12.7(1/2”)(liquid pipe) which is same with main pipe diameter.
Outdoor unit Connection
Indoor Unit Connection
Indoor unit connecting pipe from branch (a~f)
Indoor Unit capacity
[kW(Btu/h)]
Liquid pipe
[mm(inch)]
Gas pipe
[mm(inch)]
≤ 5.6(19 100)
Ø 6.35(1/4) Ø 12.7(1/2)
< 16.0(54 600) Ø 9.52(3/8) Ø 15.88(5/8)
< 22.4(76 400) Ø 9.52(3/8) Ø 19.05(3/4)
< 28.0(95 900) Ø 9.52(3/8) Ø 22.2(7/8)
CAUTION
!
• Bending radius should be
at least twice the diameter
of the pipe.
• Bend pipe after 500 mm
(1.64 ft) or more from
branch(or header).
Do not bend U type.
It may cause Performance
unsatisfactory or noise.
• If U type bending is
required the R should be
more than 200 mm [7.9
inch].
500 mm(1.64 ft)
or more
500 mm(1.64 ft)
or more
Downward indoor unit
total capacity [kW(Btu/h)]
Liquid pipe
[mm(inch)]
Gas pipe
[mm(inch)]
≤ 5.6(19 100)
Ø 6.35(1/4) Ø 12.7(1/2)
< 16.0 (54 600) Ø 9.52(3/8) Ø 15.88(5/8)
≤ 22.4 (76 400)
Ø 9.52(3/8) Ø 19.05(3/4)
< 33.6 (114 700) Ø 9.52(3/8) Ø 22.2(7/8)
< 50.4 (172 000) Ø 12.7(1/2) Ø 28.58(1-1/8)
< 67.2 (229 400) Ø 15.88(5/8) Ø 28.58(1-1/8)
< 72.8(248 500) Ø 15.88(5/8) Ø 34.9(1-3/8)
< 100.8(344 000) Ø 19.05(3/4) Ø 34.9(1-3/8)
< 173.6(592 500) Ø 19.05(3/4) Ø 41.3(1-5/8)
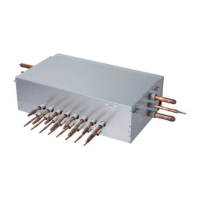
