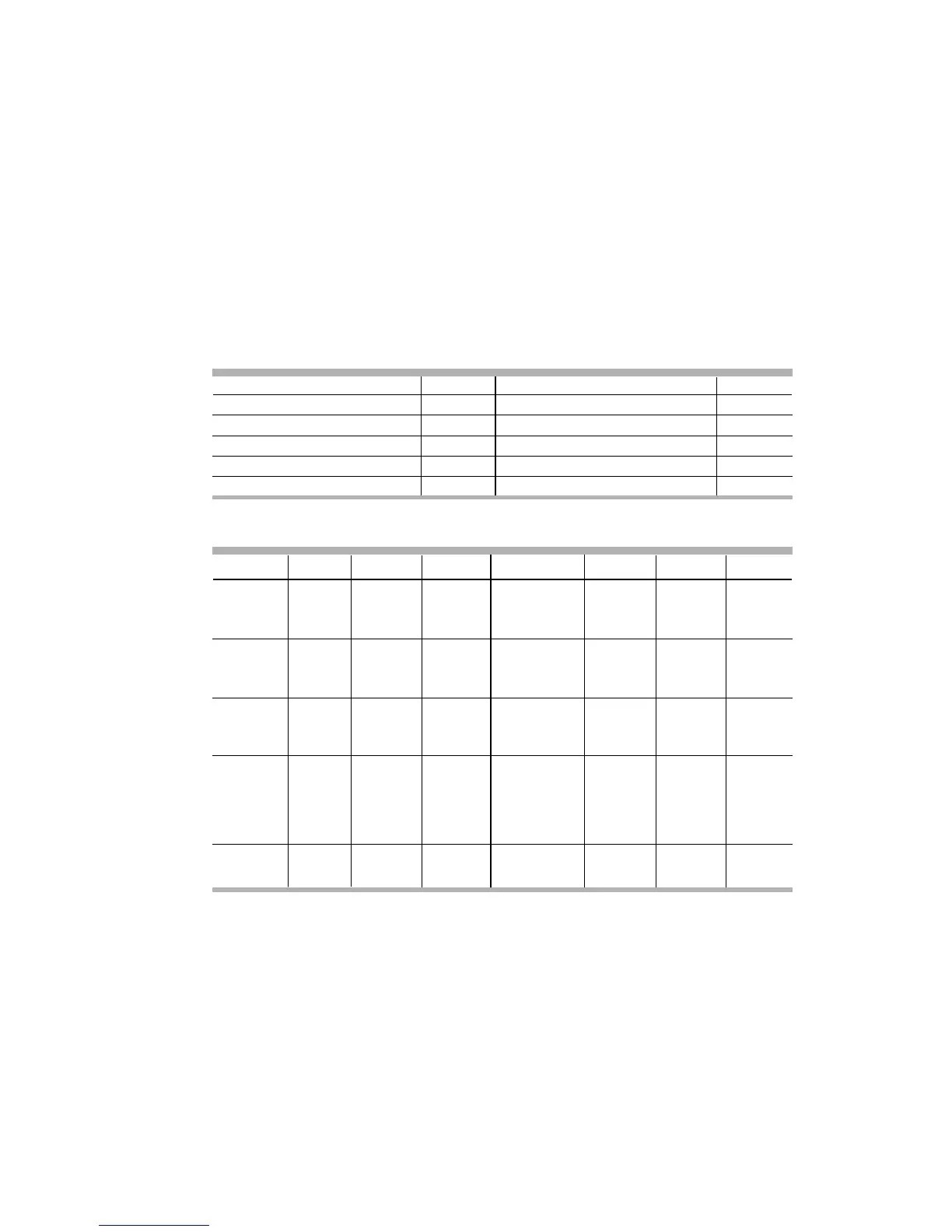-55-
Design & installation Guide For McQuay MDS Multi System
■ If we know the heat performance index q
v
[W/(m
3
. ℃)] and outside volume V (m
3
), we can calculate the
heating load
as follows:
Q
total
= aq
v
V( t
n
– t
w
)
Where,
a is the correction factor. For details, see the table.
qv is the heat performance index of the building. It is the heating load when the difference between the
indoor temperature and the outdoor temperature is 1℃. For details, see the table.
V is the outside volume of the building. Its unit is m2.
(t
n
– t
w
) is the calculated difference between the indoor and outdoor temperatures. Its unit is℃.
Heating correction factor a:
Heating outdoor temperature(℃) a Heating outdoor temperature(℃) a
0 2.05 -25 1.08
-5 1.67 -30 1.00
-10 1.45 -35 0.95
-15 1.29 -40 0.9
-20 1.17
【Notes】
■ During selection, you must consider the attenuation of the following factors to the cooling and heating effects: 1)
the length of the pipe connecting the indoor unit and outdoor unit; 2) the difference between the actual
temperatures of the indoor and outdoor units and the rated working temperatures of the MDS for cooling/heating.
■ If the heating pump system is selected according to the cooling load, you must verify its heating capacity. Especially
for areas north to Yellow River, inadequate heating capacity must be compensated
with a model with an auxiliary electric heater or hot-water heater.
■ The MDS unit is designed following GB/T 18837-2002. There is a negative difference between the actual cooling
capacity and the rated capacity, about 5%. Therefore, you must pay enough attention to this factor and keep the cooling
capacity a certain security level.
Heat performance index of the building
Building type V (10
3
m
3
) q
v
W/m
3
℃ t
n
(℃)
Building type
V(10
3
m
3
) q
v
W/m
3
℃ t
n
(℃)
≤5 0.6 5~10 3.38
Office 5~10 0.53 18 Workshop 11~20 2.73 14
building 11~15 0.49 21~30 2.04
>15 0.56 >31 1.45
≤5 0.72 ≤0.5 2.30
Club 5~10 0.65 16 Equipment 0.6~1.0 0.82 12
>11 0.58 room 1.1~2.0 0.71
>2.1 0.50
≤5 0.81 ≤0.5 0.83
Hospital 6~10 0.75 20 0.6~1.0 0.72 18
11~15 0.67
Auxiliary room
1.1~2.0 0.56
>16 0.64 >2.1 0.51
≤5 0.92
6
~10 0.82 ≤2.0 0.72
Cinema 11~15 0.79 14 Engine 2.1~5.1 0.63 15
16~20 0.70 house
>5.1 0.60
21~30 0.65
>31 0.61
≤5 1.22 ≤5.0 1.49
Public area 6~10 1.14 14 Bathroom 5.1~10.0 1.38 25
>11 1.05 >10 1.25
