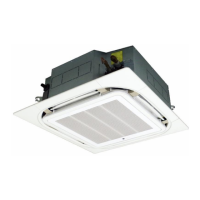What does T3 Condenser sensor high temp protection mean on McQuay Fan?
- KKatelyn GuzmanSep 2, 2025
The error indicates that the T3 Condenser sensor has triggered high temperature protection (in cooling mode) on the McQuay Fan.

What does T3 Condenser sensor high temp protection mean on McQuay Fan?
The error indicates that the T3 Condenser sensor has triggered high temperature protection (in cooling mode) on the McQuay Fan.
What does Wet operation error (20 times P12 within 200 mins) mean for McQuay MQC164036CCK216B Fan?
The error indicates a wet operation error (20 times P12 within 200 mins) with the McQuay Fan.
What does T5 Discharge temperature abnormal error mean on McQuay Fan?
The McQuay Fan is showing a T5 Discharge temperature abnormal error.
What does Wet operation error mean on a McQuay MQC164036CCK216B?
The McQuay Fan is experiencing a wet operation error.
What does Discharge temp sensor disconnect error (20 times E14 within 180 mins) mean for McQuay Fan?
The error indicates a discharge temp sensor disconnect error (20 times E14 within 180 mins) with the McQuay Fan.
What does Compressor phase loss protection ratio protection mean for McQuay MQC164036CCK216B Fan?
The error indicates compressor phase loss protection ratio protection for the McQuay Fan.
What is DC cable bus low voltage protection on McQuay MQC164036CCK216B Fan?
The error indicates DC cable bus low voltage protection for the McQuay Fan.
What is DC over current protection on a McQuay MQC164036CCK216B Fan?
The McQuay Fan is experiencing DC over current protection.
What does high pressure switch error mean on McQuay MQC164036CCK216B Fan?
The McQuay Fan is showing a high pressure switch error.
What does DC fan motor error mean on a McQuay MQC164036CCK216B Fan?
The error indicates a DC fan motor error with the McQuay Fan.
Lists model names, dimensions, and power supply for indoor and outdoor units.
Shows images of indoor units (Cassette, Floor-ceiling) and outdoor units.
Details key features of the 16 SEER Top-Discharge Unit, including capacity and design.
Provides detailed technical specifications for outdoor units, including electrical and physical data.
Illustrates outdoor unit dimensions (A, B, C) and refrigerant pipe connection sizes.
Specifies required clearances for installation and maintenance around the outdoor unit.
Presents the electrical wiring diagram for the outdoor unit.
Details the electrical parameters and motor output for outdoor units.
Outlines the operational temperature ranges for cooling mode.
Lists the noise levels (dB(A)) measured for each outdoor unit model.
Provides a visual breakdown of outdoor unit components with part numbers.
Lists fault codes, descriptions, and potential solutions for outdoor unit errors.
Covers features, specifications, dimensions, wiring, and troubleshooting for cassette indoor units.
Covers features, specifications, dimensions, wiring, and troubleshooting for floor & ceiling indoor units.
Covers pipe measurement, connection cautions, and drilling procedures.
Explains procedures for vacuum drying pipes and checking for leaks.
Provides guidelines and calculations for adding refrigerant based on pipe length.
Details material requirements and procedures for insulating refrigerant and drainage pipes.
Outlines the steps and checks required for testing the installed air conditioner.
Shows wiring diagrams for connecting outdoor units with different indoor unit types.