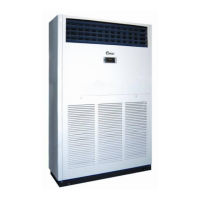
Do you have a question about the Midea MFA-96CRN1 and is the answer not in the manual?
| Brand | Midea |
|---|---|
| Model | MFA-96CRN1 |
| Category | Air Conditioner |
| Language | English |
Overview of general information about the AC unit, including model names, appearance, and nomenclature.
Details regarding the installation and specifications of indoor units, covering duct and floor-standing types.
Technical specifications, dimensions, wiring diagrams, and troubleshooting for outdoor AC units.
Comprehensive guide on installing indoor and outdoor units, including pipe and electric connections.
Information on control systems, including wireless remote controllers and optional wired controllers.
Lists model names for indoor and outdoor units with cooling-only and cooling/heating capabilities.
Detailed information on duct type indoor units, including features, specifications, dimensions, and troubleshooting.
Information on floor-standing indoor units, covering features, specifications, dimensions, and installation.
Presents cooling capacity data for duct type units under various temperature conditions.
Lists common malfunctions and recommends immediate actions like stopping operation.
Dimensional drawings and measurements for floor-standing indoor units.
Presents cooling capacity data for floor-standing units under various conditions.
Technical specifications for outdoor units, including power supply, compressor, and dimensions.
Recommended clearances for installation and maintenance of outdoor units.
Details electric characteristics and ratings for outdoor units and compressors.
Guidance on installing indoor units, including duct and floor-standing types.
Instructions for installing outdoor units, covering checkpoints, space, and piping.
Details on electrical wiring and power supply specifications for unit connection.
Key checkpoints for outdoor unit installation, including refrigerant piping and electric wiring.
Details on the standard wireless remote controller, including specifications and features.
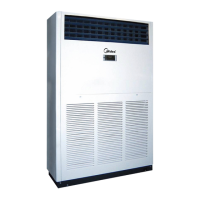
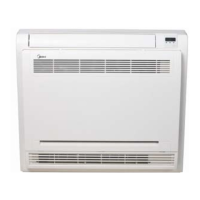
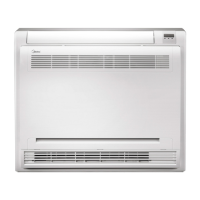


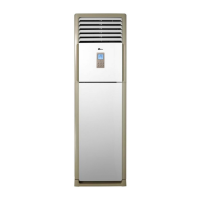



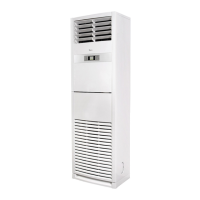

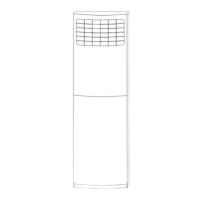
