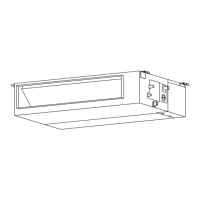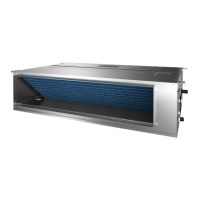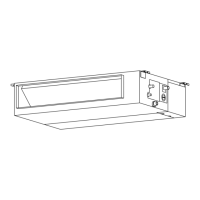Do you have a question about the Midea MTIU-07HWFNX-QRD0W and is the answer not in the manual?
Dimensions for various indoor unit types including A6 Duct, Compact Cassette, Forest, Aurora, All Easy.
Dimensions for various outdoor unit models.
Wiring diagrams for various indoor unit types like A6 Duct, Compact Cassette, Wall mounted.
Wiring diagrams for various outdoor unit models.
Noise curves for various indoor unit types (A6 Duct, Cassette, Wall mounted).
Noise criterion curves for various outdoor unit models.
Covers safety features like fan speed protection and auto-restart.
Explains fan control and protections during cooling mode.
Explains fan control and defrosting in heating mode.
Details functions, specifications, and buttons of infrared remotes.
Information on LCD wired remote controllers, including buttons and screens.
Step-by-step installation process for compact cassette units.
Step-by-step installation process for wall-mounted units.
Lists unsuitable locations for unit installation.
Specifies required clearances around the outdoor unit.
Required clearance dimensions for indoor units.
Instructions for hanging indoor units.
Required clearance dimensions for outdoor units.
Steps for securely installing the outdoor unit with anchor bolts.
Specifies maximum allowed refrigerant pipe lengths and height differences.
Step-by-step guide for connecting refrigerant pipes correctly.
Details the methods for performing vacuum drying and leakage tests.
Pre-operation checks to ensure proper installation.
Step-by-step procedure for conducting the test operation.
Describes methods for calculating duct sizes and losses.
| Cooling Capacity | 7000 BTU/h |
|---|---|
| Refrigerant | R32 |
| Energy Efficiency Ratio (EER) | 3.21 |
| Power Supply | 220-240V, 50Hz |
| Power Consumption (Cooling) | 650 W |
| Noise Level (Indoor) | 38 dB(A) |
| Type | Split Air Conditioner |











