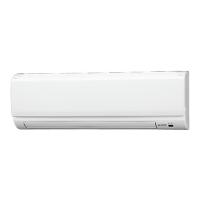
Do you have a question about the Mitsubishi Electric Mr.Slim PLA-RP·AA and is the answer not in the manual?
| Brand | Mitsubishi Electric |
|---|---|
| Model | Mr.Slim PLA-RP·AA |
| Category | Air Conditioner |
| Language | English |
Detailed specifications for ceiling cassette type indoor and outdoor units.
Detailed specifications for ceiling concealed type indoor and outdoor units.
Detailed specifications for ceiling suspended type indoor and outdoor units.
Detailed specifications for wall-mounted type indoor and outdoor units.
Detailed specifications for floor standing type indoor and outdoor units.
Detailed wiring diagram for indoor units, including legend and connections.
Detailed wiring diagram for outdoor units, including legend and connections.
