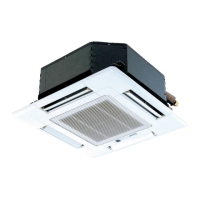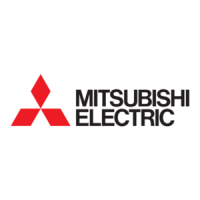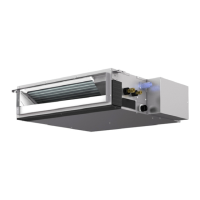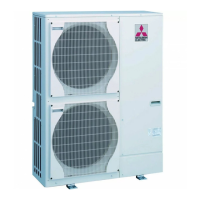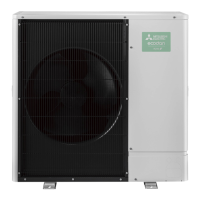SPLIT-SYSTEM HEAT PUMP
SLZ-KF09, KF12, KF15, KF18NA
English
INSTALLATION MANUAL
For safe and correct use, please read this manual and the outdoor unit installation manual thoroughly before
installing the air-conditioner unit.
FOR INSTALLER
Español
MANUAL DE INSTALACIÓN
Para un uso seguro y correcto, lea detalladamente este manual de instalación antes de montar la unidad de
aire acondicionado.
PARA EL INSTALADOR
Français
MANUEL D’INSTALLATION
Avant d’installer le climatiseur, lire attentivement ce manuel, ainsi que le manuel d’installation de l’appareil
extérieur pour une utilisation sûre et correct.
POUR L’INSTALLATEUR
