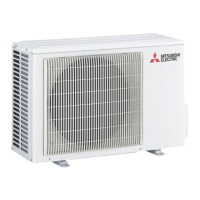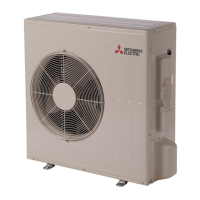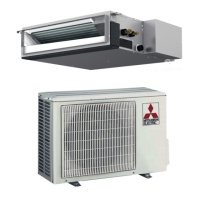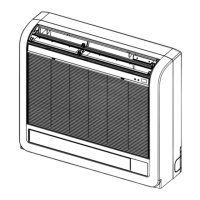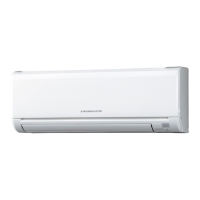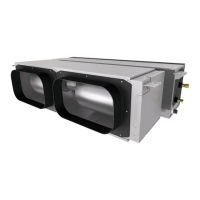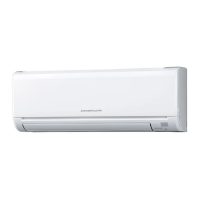-
36
-
Unit:mm
A
Gas piping
B
Liquid piping
φ6.35(1/4")( Flare)
C
Drain piping
VP25(O.D.32)
D
Hole for wiring
F
Suspension bolts
(M10 or M8)
G
Space for installation and service
Obstacle
H1,2
G
H1,2
H1,2
B A
F
C
(Max. drain lift)
H1 H2
φ125(Knock out)
φ200(Knock out)
H1,2
D
G
1 770
2 770-800 725
725-770
P1
P2
Pattern
Symbol
Suspension bolt pitch range
Symbol
Content
Outside air opening
for ducting
Air outlet opening
for ducting
(Knock out)
or more
or more
Make a space of 4000 or more between
the units when installing more than one.
Holes for
tapping screws
Holes for
tapping screws
Decorative panel
Air supply
Air return grille
Suspension bolts pitch:P1
(Ceiling hole size)
box
Control
Suspension bolts pitch:P2
(
)
(
)
suspension bolt
Hanger plate for
Control box
Hole
Hole
Holes for
tapping screws
Hole
H1
H2
φ9.52(3/8")( Flare)
φ15.88(5/8")( Flare)φ12.7(1/2")( Flare)φ9.52(3/8")( Flare)
Model 28
36,45,56
71
Draft prevention function(※)
(1)
The model name label is attached to the
control box lid.
(2)
Suspension bolt pitch P1, P2 is adjustable
by a pattern of the right table.
(3)
Draft prevention function
(※) is provided on
the panel T-PSAE-5BW-E, T-PSAE-5BB-E only.
1000
1000
□630
□950
(778)
860-910
(725)
568
420
420
245
303333
50 or more
140
188
□840
131
173
23635
215-245
850 or less
88
100
100
60
140
140
6-φ4
88
100
130
240
140
6-φ4
200
76
112
137
67
50 38
37
40
65
5-φ4
105
44 13
PJF000Z759
3.2 Exterior dimensions
3.2.1 Indoor unit
(1) Ceiling cassette-4 way type (FDT)
Models FDT28KXZE1-W, 36KXZE1-W, 45KXZE1-W, 56KXZE1-W, 71KXZE1-W
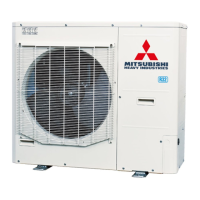
