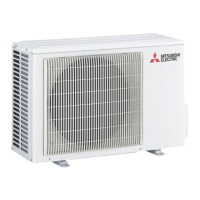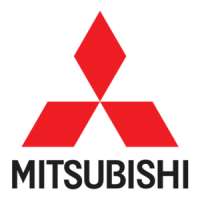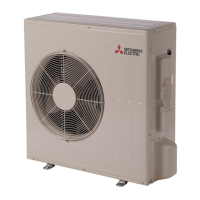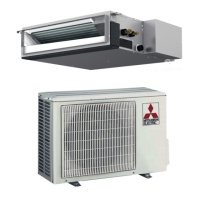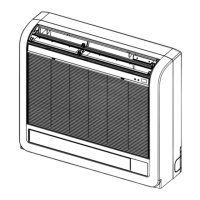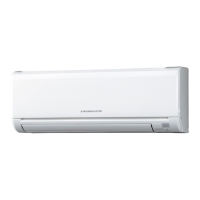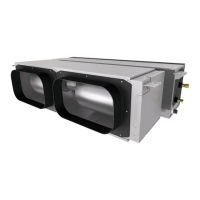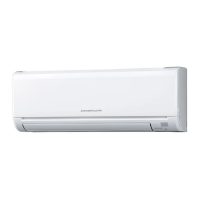-
41
-
Hole on wall for right rear piping
Hole on wall for left rear piping
Gas piping
Outlet for wiring (on both side)
Drain hose
Liquid piping
F
E
C
D
B
Symbol
A
Content
Outlet for piping (on both side)
G
(Service space)
Unit
Space for installation and service when viewing from the front
768
157
48240
6.7 322.4
214.5 214.5
883 157
10
3262
19 43.56464
55
47
53 77
47
1197
339
55
150
50
(Service space)
(Service space)
(Service space)
15 100
783
715
759
55
Installation plate
Unit:mm
Note(1)The model name label is attached
on the underside of the indoor unit.
Outlet for down piping
(Refer to the above view)
60
240 43
470 363.5363.5
568.5 568.5
11 60
Terminal block
D E CAB
G
G
G
F
(φ65)
(φ65)
VP16(O.D.22)
φ15.88(5/8")( Flare)
φ9.52(3/8")( Flare)
Models FDK71KXZE1-W, 90KXZE1-W
PHA001Z177
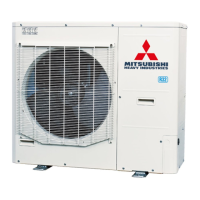
