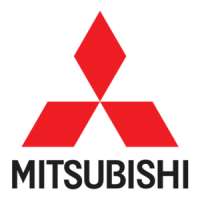2. EXTERIOR DIMENSIONS
Outlet for down piping
(Refer to the above view)
Hole on wall for right rear piping
Hole on wall for left rear piping
Gas piping
Outlet for piping(on both side)
Drain hose
Outlet for wiring
Liquid piping
F
G
E
C
D
B
Symbol
A
(φ65)
VP16
φ6.35(1/4")(Flare)
Content
φ15.88(5/8")(Flare)
(φ65)
Note(1)The model name label is attached
on the underside of the panel.
D
C
B
A
E
Wireless remote control
Wired Remote control
(Option)
G
F
Unit:mm
7753.5
633.5
703.5
792
15
7.7
44.5
44.5
301.8 8.5
5050
450349 299
106886106
65
100
50
49.5221.5
25
25
(Service space)
(Service space)
(Service space)
Unit
Installation plate
Space for installation and service when viewing from the front
6-5X17.5(Slot hole)
43
4-12X18(Slot hole)
(Service space)
244 610 244
225
46
1098
318
3248
410904
60
55
19
55
55
43.564
9
60
150
17.3
120
19

