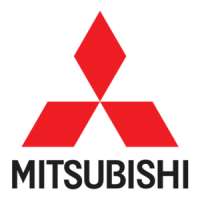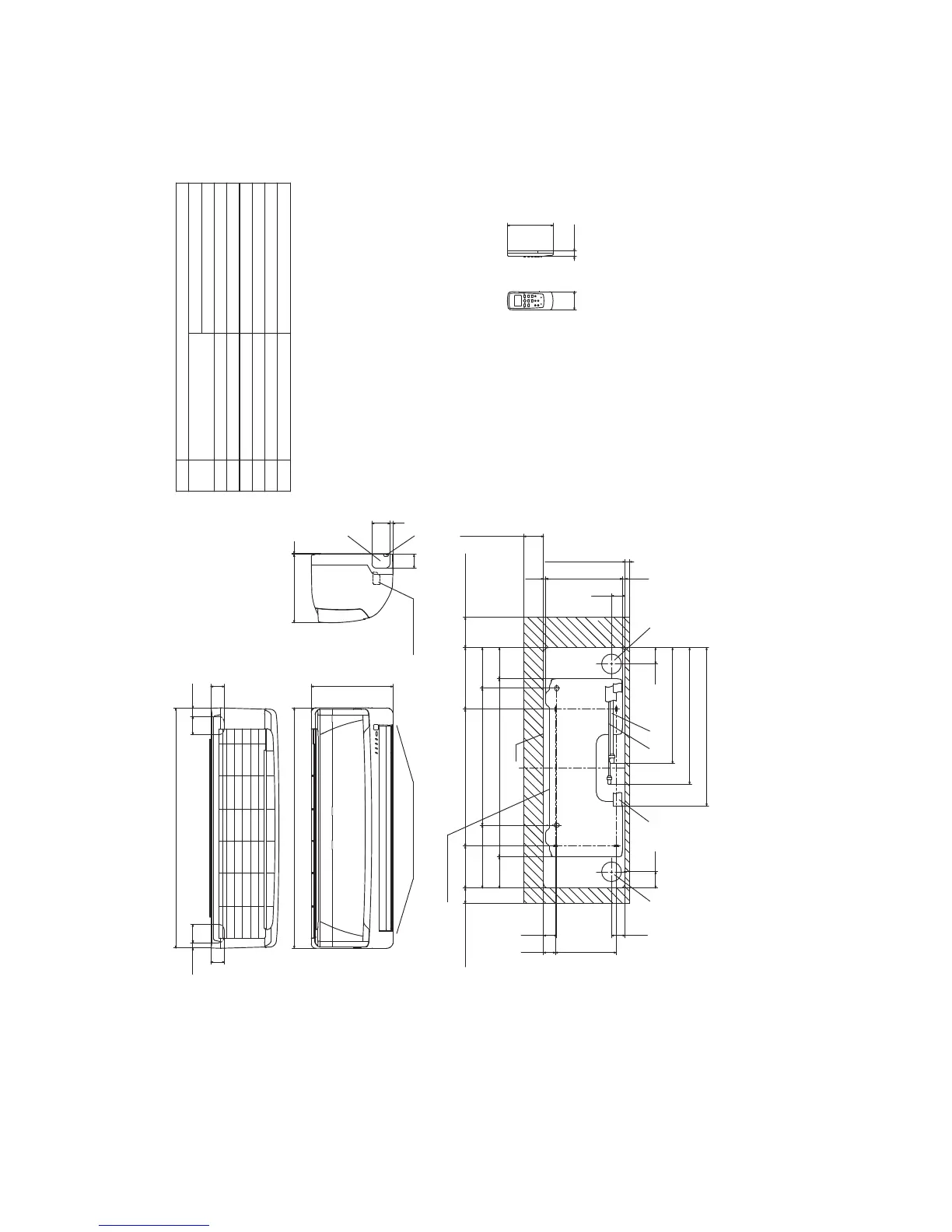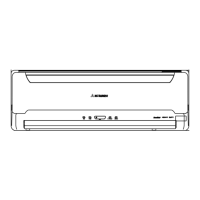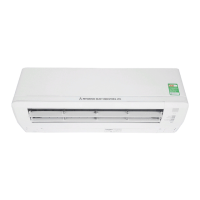Unit:mm
Wireless remote control
Note(1)The model name label is attached
on the underside of the panel.
60
150
17.3
788
2760
45
60
45
790
268
17.5
Outlet for down piping
(Refer to the above view)
200 39.3
43.244.5
102.5 585 102.5
206.5 450 133.5
138 450 202
44.5
7.5252.28.3
(Service space)
65
(Service space)
15
50
(Service space)
100
(Service space)
53.5
380.6
448.6
520
Space for installation and service when viewing from the front
D A
B
E
C
53.5
Installation plate
Unit
Hole on wall for right rear piping
Hole on wall for left rear piping
Gas piping
Outlet for wiring
Drain hose
Liquid piping
F
E
C
D
B
Symbol
A
(φ65)
VP16
φ6.35(1/4")(Flare)
Content
(φ65)
φ9.52(3/8")(Flare)
Outlet for piping(on both side)
G
φ12.7(1/2")(Flare)
Model 10
Model 13
3224
45
609
G
Terminal block
F

