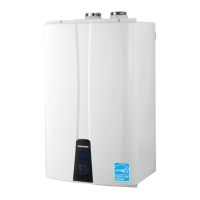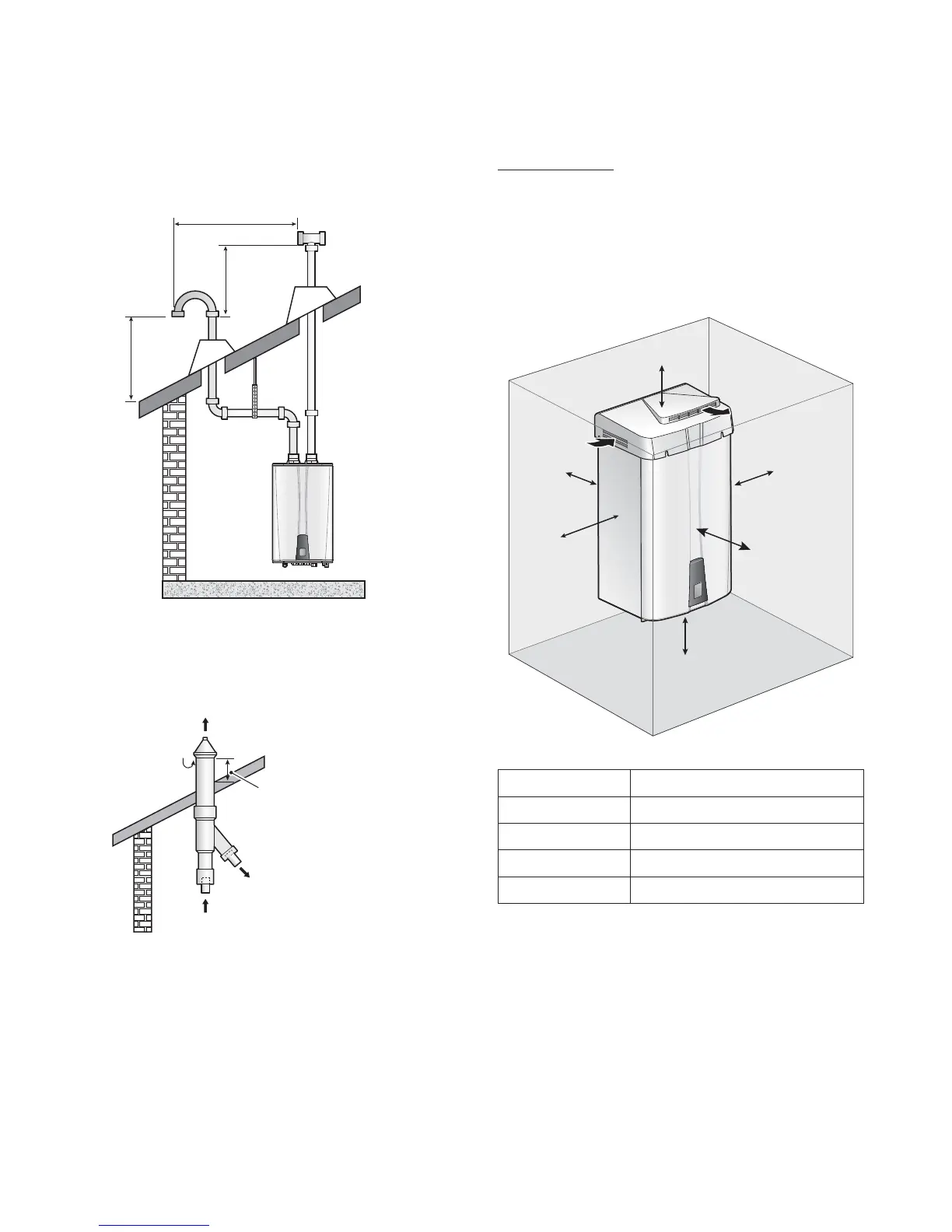34 Installing the Water Heater
2 in or 3 in Two-pipe Vertical Venting – Intake and exhaust pipes
do not have to terminate in the same area.
12 in (300 mm) min.
12 in (300 mm) min.
36 in (900 mm) min.
12 in (300 mm) min.
From any
obstruction (above,
below, left, or right)
Exhaust Gas
Intake Air
Concentric Roof Venting
Maintain 12 in (300 mm) min.
(18 in (450 mm) min. for Canada)
Clearance above highest
anticipated snow level. Maximum
of 24 in (600 mm) above roof
Vent
Vent
Combustion Air
Combustion Air
Outdoor Installation
Outdoor installation should only be considered in mild climates.
Freezing temperatures or contaminated air can damage the
water heater. When installing the water heater outdoors, maintain
clearances from building openings, as described in the “Non-Direct
Venting (Single Pipe)“ section on page 30. Outdoor installation
areas should be in an open, unroofed area and should allow for the
following minimum clearances from the water heater:
Side
Side
Front
Bottom
Back
Intake Air
Exhaust Gas
Top
Bottom 12 in
Back 0.5 in
Sides 3 in
Front 24 in
Top 36 in
When installing a water heater outdoors, follow these guidelines:
The Navien Outdoor Vent Kit must be used to ensure proper
operation of the water heater.
Ensure that there is plenty of clearance around the air intake and
that it is adequately protected to prevent any debris, liquids, or
flammable gases from entering the air intake.
If the water heater is installed under an eave, maintain a
clearance of 3 ft or more from the eave to the top of the water
heater vent terminals.

