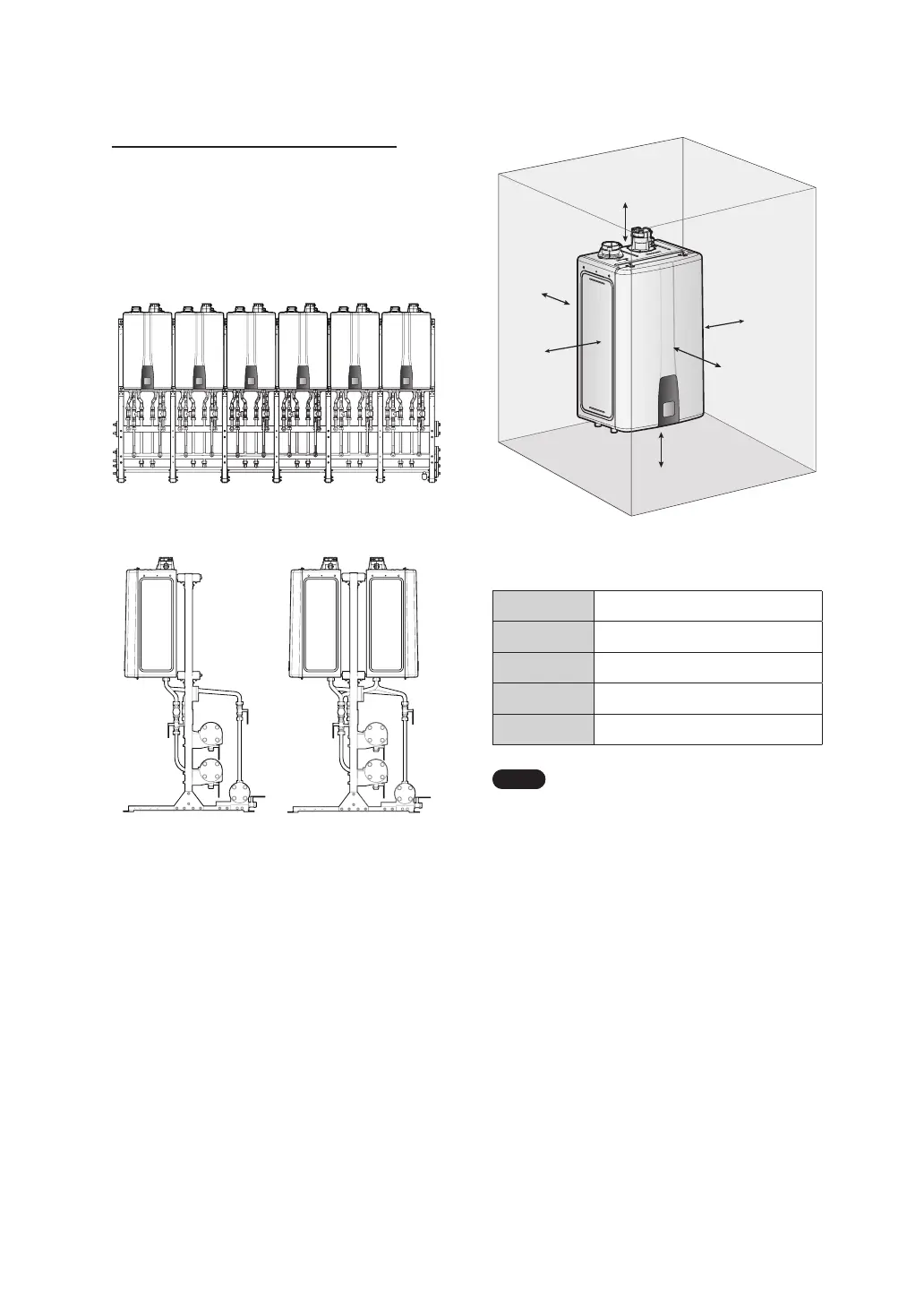
 Loading...
Loading...
Do you have a question about the Navien NPE-240A2 and is the answer not in the manual?
| Type | Tankless |
|---|---|
| Fuel Type | Natural Gas or Propane |
| Energy Factor | 0.96 |
| Water Connection Size | 3/4" NPT |
| Gas Connection Size | 3/4" NPT |
| Voltage | 120 V |
| Ignition Type | Electronic |
| Flow Rate | 11.2 GPM |
| Vent Size | 2"/3" |
| Installation Type | Wall Mounted |
| Venting | Direct Vent |
| Warranty | 15-Year Heat Exchanger, 5-Year Parts, 1-Year Labor |
| Max Input | 199, 900 BTU/h |