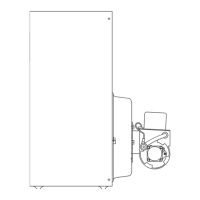OSB
Series 2 Oil-Fired Steam Boilers – Boiler Manual
Part Number 550-110-772/0816 3
Minimum clearance to combustible materials
1. Minimumclearancesfromventpipetocombustiblematerial
(seeFigure1,ventclearancesindicatedwith“*”):
• Type“L”doublewallvent—6inchesminimum
• Singlewallvent—9inchesminimum
Flue pipe clearances must take precedence over
jacketclearances(listedbelow).
Service clearances
1. Recommended service clearances(seeFigure1):
• Frontandtop—24inches
• Leftside,backandrightside—6inches
• Rightsideforburnerdoorswingradius—12inches.
Clearances Flooring and foundation
Flooring
TheOSBboilerisapprovedforinstallationoncombustibleooring,
but must never be installed on carpeting.
Do not install boiler on carpeting even if foundation
is used. Fire can result, causing severe personal
injury, death or substantial property damage.
Foundation
1. Provide a solid brick or minimum 2-inch thick concrete
foundation pad if any of the following is true:
• oorcanbecomeooded.
• theboilermountingareaisnotlevel.
2. See Table 1 for minimum foundation dimensions.
Residential garage installations
Take the following special precautions when installing the boiler in
aresidentialgarage.Iftheboilerislocatedinaresidentialgarage:
• Mounttheboileraminimumof18inchesabovetheoorof
the garage to ensure the burner and ignition devices will be
no less than 18 inches above the floor.
• Locateorprotecttheboilerso it cannot be damaged by a
moving vehicle.
Table 1 Minimum foundation size
Figure 1 Minimum clearances
1 Prepare boiler location continued
Boiler
model
number
Length
inches
Width
inches
Minimum
height
inches
OSB-3 17 22 2
OSB-4 20 22 2
OSB-5 23 22 2
OSB-6 26 22 2

