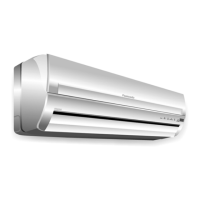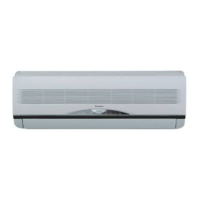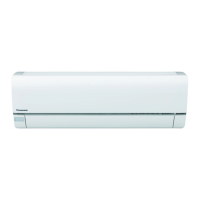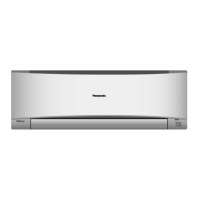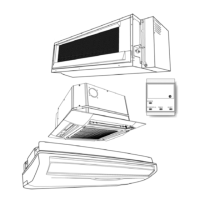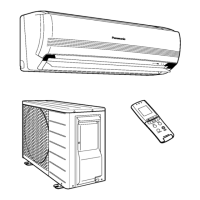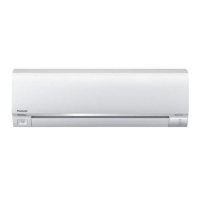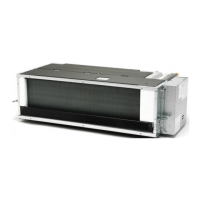Do not connect the embedded branch piping and the outdoor unit when only carrying out piping work without connecting
the indoor unit in order to add another indoor unit later.
Make sure no dirt or moisture gets into either side of the embedded branch piping.
See “6 Refrigerant Piping Work” for details.
It is impossible to connect the indoor unit for one room only. Be sure to connect at least 2 rooms.
For installation of the indoor units, refer to the installation manual which was provided with the units.
(The diagram shows a wall-mounted indoor unit.)
Outdoor Unit Installation Drawings
CAUTION
Clamping material
Insulation tube
Service lid
Also insulate the connection on the outdoor unit.
Use tape or insulating material on all connections
to prevent air from getting in between the copper
piping and the insulation tube.
Be sure to do this if the outdoor unit is installed
above.
62cm
35cm
Allow 30 cm of work space
below the ceiling surface.
CU-3E23CBPG
CU-4E27CBPG
Install the unit horizontally.
The unit may be installed directly on a concrete verandah or a solid place if drainage is good.
If the vibration may possibly be transmitted to the building, use a vibration-proof rubber (field supply).
Install the indoor unit according to the table below, which shows the relationship between the class of indoor unit and the
corresponding port.
The total indoor unit class that can be connected to this unit:
CU-3E23CBPG 5.0kW - 10.0kW
CU-4E27CBPG 5.0kW - 13.6kW
Indoor Unit
CS-ME7CKPG : 2.2kW
CS-ME10CKPG : 2.8kW
CS-ME12CKPG : 3.2kW
CS-ME14CKPG : 4.0kW
CS-ME18CKPG : 5.0kW
Installation
Connections (connection port)
(Foot bolt-hole centres)
(Foot bolt-hole centres)
58cm
Foot bolt-hole
centres
F
oot bolt-hole
centres
33cm
Allow space for piping and
electrical servicing.
Allow space for piping and
electrical servicing.
Allow 30 cm of work
space below the
ceiling surface.
Tape
25 cm from wall
25 cm
from
w
all
Where there is a danger of the unit falling,
use foot bolts, or wires.
Where there is a danger of the
unit falling, use foot bolts,
or wires.
In sites with poor drainage,
use block bases for
outdoor unit.
Adjust foot height until
the unit is leveled.
Otherwise, water leakage or
pooling of water may occur.
In sites with poor drainage,
use block bases for
outdoor unit.
Adjust foot height until
the unit is leveled.
Otherwise, water leakage or
pooling of water may occur.
74
CS-ME7CKPG / CS-ME10CKPG / CS-ME12CKPG / CS-ME14CKPG / CS-ME18CKPG / CU-2E15CBPG / CU-2E18CBPG / CU-3E23CBPG / CU-4E27CBPG
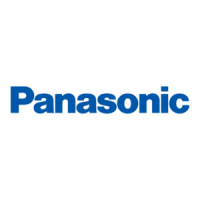
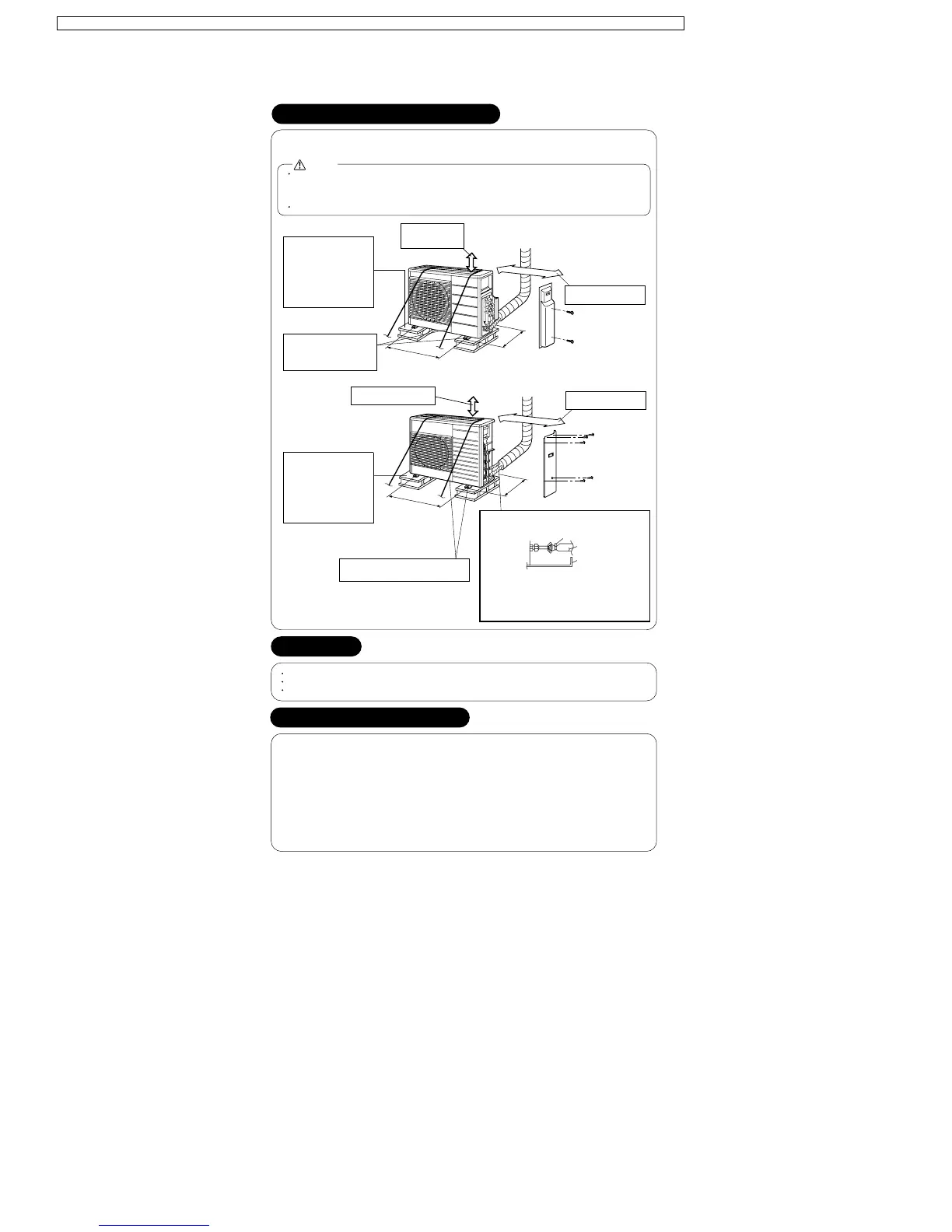