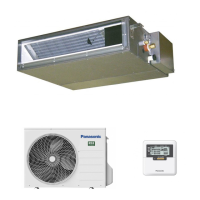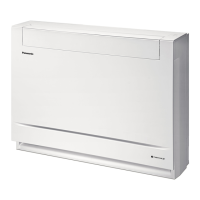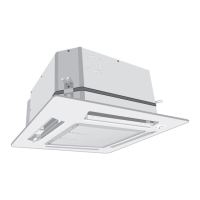49
Ceiling Opening
Install inspection opening (450 mm x 450 mm) on the control box side where maintenance and inspection of the
control box and drain pump are easy. Install another inspection opening (800 mm x 700 mm) also at the lower
part of the unit.
700
800
Allow view A
Inspection access
(Field supply)
Air intake
Air
discharge
Ceiling
A
Securing the Hanging Bolts
Wooden of other structure
(Hanging bolt pitch)
40
t = 2
30
C channel
Hanging fi xture
Hanging bolt
Approx.
114
Hanging
bolt M10
Ceiling surface
Roof beam
Reinforcing materials
(60 to 90 mm
2
)
Hanging
bolt M10
Approx.
114
Ceiling surface
Insert hole-in
anchor, etc.
Reinforced concrete
Secure the hanging bolts (M10, locally purchased) firmly in a manner capable of supporting the unit weight.
Consult your construction or interior contractor for details on finishing the ceiling opening.
Installing an Intake and Discharge Duct Type
Ensure the range of unit external static pressure is not exceeded. Refer technical manual for the range of
external static pressure setting.
Connect the duct as shown.
When attaching duct to the intake side, remove the product filter frame assy and replace with locally purchase
intake-side flange by using flange by using 10 - Ø 3.1(hole) screws.
Wrap the flange and duct connection area with aluminium tape or similar to prevent air leak.
Insulation material
(locally purchased)
Connection screw (x10)
Rectangular solic duct
Flange
(locally purchase)
Flange
Main unit
Air outlet sideAir inlet side
CAUTION
When attaching a duct to the intake-side, be sure to attach
an air filter inside the air passage on the intake-side.
(Use an air filter with dust collecting efficiency at least 50%
in a gravimetric technique.)
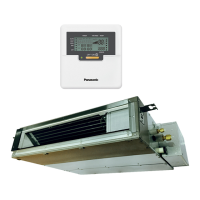
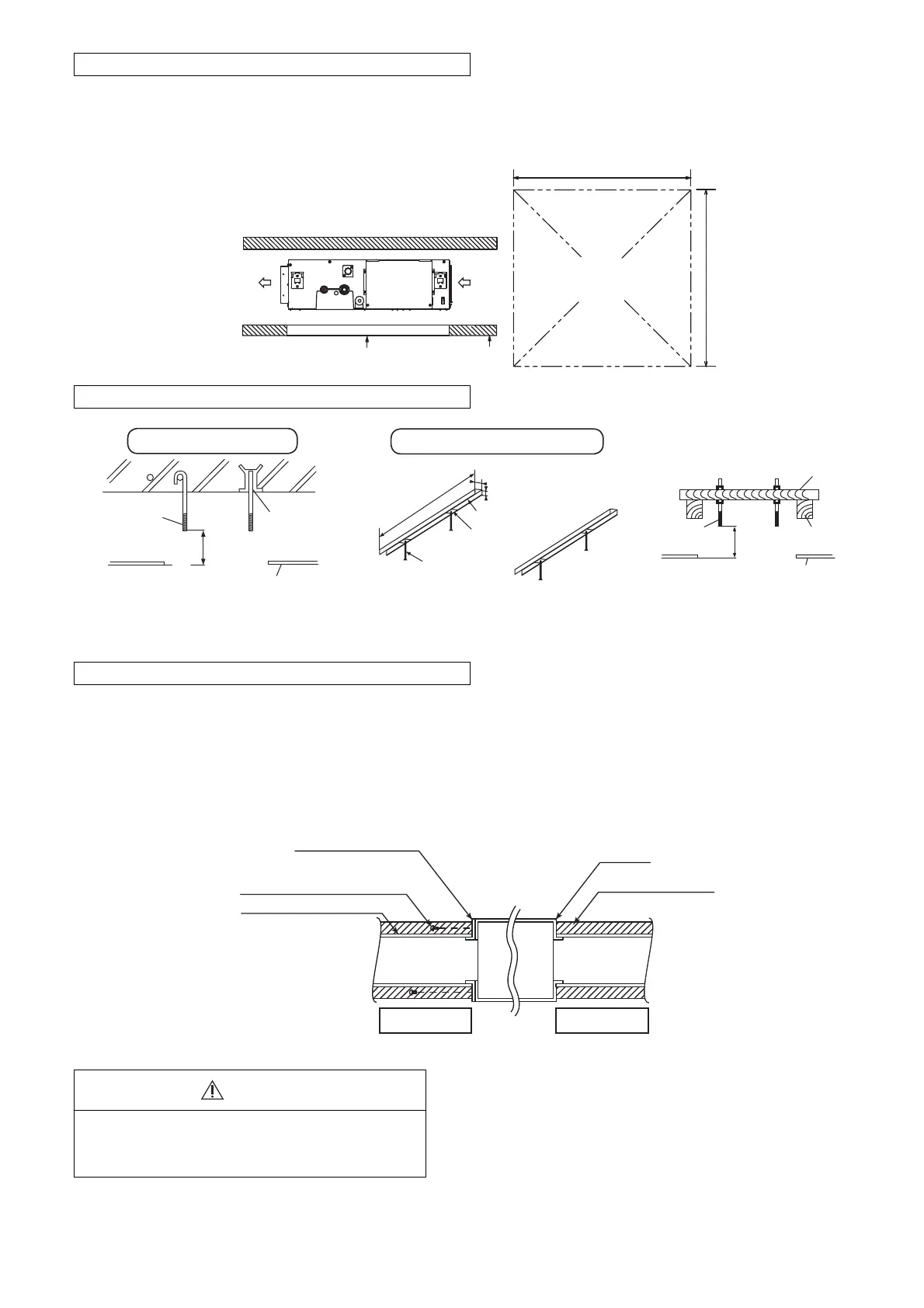