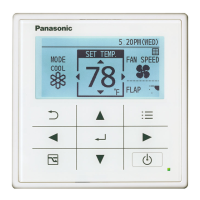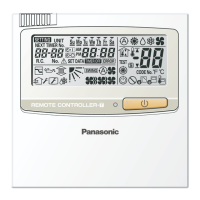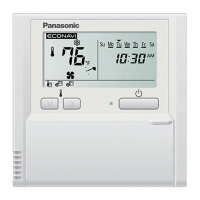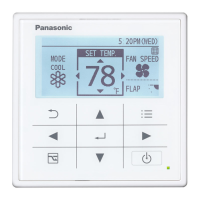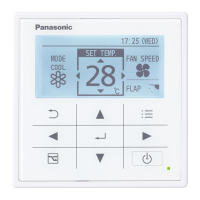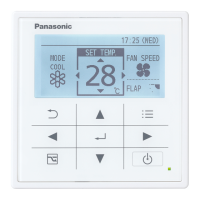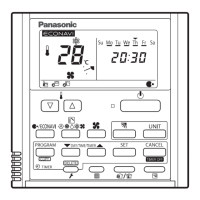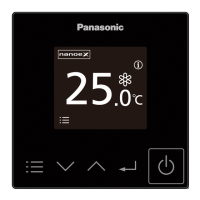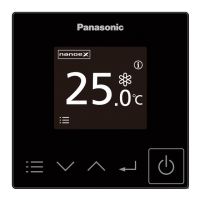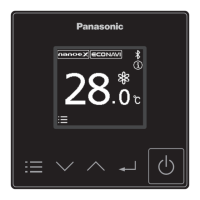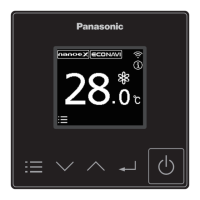5
Installation Precautions
Installation location
Floor
1 to
1.5m
50
mm
50
mm
50
mm
50
mm
Install at the height of 1 to 1.5 m from the fl oor
(Location where average room temperature can be detected).
Install vertically against a wall or suitable supporting
structure.
Keep a space around the remote controller as detailed on
the fi gure shown left.
Avoid the following locations for installation.
•
By a window, etc. exposed to direct sunlight or external airfl ow
• In the shadow or backside of objects deviated from the room
airfl ow
• Location where condensation occurs
(The remote controller is not moisture proof or drip proof)
• Location near heat source
• Uneven surface
Keep distance of 1 m or more from the TV, radio and PC.
(Image blur or related noise may occur)
Remote control wiring
Wiring diagram
1
2
R1
R2
Indoor unit
Terminals for RC wiring
RC
RC wiring (fi eld supply)
• No polarity
Type of wiring
Use cables of 0.75 to 1.25 mm
2
.
Total wire length: 500 m or less
(The wire length between indoor units
should be 200 m or less.)
Number of connectable units
Remote controller: Max. 2
Indoor unit:Max. 8
Use the fi eld supplied RC wiring with at least 1 mm in thickness of insulation part including the sheath.
Wiring Regulations may diff er depending on location. For fi eld wiring rules, please refer to your
LOCAL ELECTRICAL CODES.
You must ensure that installation complies with relevant rules and regulations.
Be careful not to connect cables to other terminals of indoor units (e.g. power source wiring terminal).
Malfunction may occur.
Do not bundle together with the power source wiring or store in the same metal tube. Operation error
may occur.
If noise is induced to the unit power supply, attach a noise fi lter.
Attention
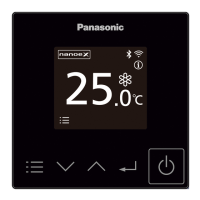
