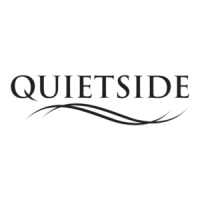
Do you have a question about the Quietside DPW-120A and is the answer not in the manual?
| Brand | Quietside |
|---|---|
| Model | DPW-120A |
| Category | Water Heater |
| Language | English |
Explains hazard levels (Danger, Warning, Caution) and common safety symbols used in the manual.
Covers dangers of gas leaks, importance of ventilation, and avoiding flammable materials near the unit.
Details warnings for using the appliance for unintended purposes, checking gas type, and electrical safety.
Advises against opening the cover, using qualified installers, and performing annual inspections.
Provides cautions for unit usage during winter, including pipe insulation and draining procedures.
Covers precautions like checking power, opening valves correctly, and handling manuals.
Lists essential checks before operating the unit, including gas type, power, and valves.
Outlines safety measures during unit operation, focusing on gas leaks and ventilation.
Details steps to prevent freezing during winter, including pipe insulation and proper shutdown.
Guides on actions to take if gas or exhaust smells are detected, including checking connections.
Addresses common problems like ignition failure, strange sounds, and insufficient heating.
Provides checks for when domestic hot water is not available, including valve and filter status.
Details troubleshooting steps for fan motor problems and wiring issues related to error code A2.
Guides on diagnosing and resolving issues with the pump detection switch causing error code A3.
Covers troubleshooting for overheat thermostat faults (A4), checking valves, filters, and pump.
Addresses troubleshooting for pump switch open errors (A5), checking pump operation and switch resistance.
Provides steps to resolve ignition failures (A6), checking gas supply, control valve, and ignitor.
Details troubleshooting for gas valve relay issues (A7), focusing on PCB and voltage checks.
Guides on diagnosing pseudo flame errors (A8), checking gas control valve diaphragm and PCB.
Explains troubleshooting for freeze prevention operation (A9), recommending pipe insulation.
Covers troubleshooting thermostat abnormalities (Ab, Ac) by checking connections and resistance.
Details troubleshooting for overheating/boiling prevention (AA), checking valves, filters, and pump.
Guides on resolving condensate and flue system blockages (Ad), cleaning traps and checking air pressure.
Specifies requirements for installing the unit on a durable wall, considering weight and strength.
Warns against installing near group exhaust ports and advises on secure fixing clips.
Details the steps for attaching the unit, including marking, drilling, and securing clips and pipes.
Lists the required connection diameters for various pipes in the standard piping diagram.
Specifies minimum clearances required around the unit from combustible and non-combustible materials.
Advises on leaving adequate space for maintenance and service access around the unit.
Details required outdoor clearances and restrictions concerning building openings near the unit.
Highlights critical warnings and cautions regarding the proper installation and safety of the venting system.
Provides precautions for vent terminal installation, including placement, slope, and avoiding obstructions.
Illustrates typical venting designs and lists general precautions for vent pipe installation and length.
Emphasizes warnings for gas plumbing, leak checks, and matching gas types.
Provides guidance on recommended gas pipe sizes and natural gas/propane supply piping capacities.
Details procedures for turning off gas, operating safety, and checking gas pressure requirements.
Stresses safety precautions for electrical wiring, including disconnecting power and avoiding errors.
Presents the detailed wiring diagram for connecting various components to the unit's control board.
Explains the need for condensate discharge, connecting the hose, and maintaining the trap.
Details procedures for cleaning the condensate trap and taking steps to prevent freezing.
Describes the standard settings for dip switches and how to configure them for Natural Gas or LP Gas.
Explains unit options, zone control setup, and maximum/minimum firing rate configurations via dip switches.
Outlines specific state requirements for venting, CO detectors, and vent termination.
Details specific Canadian provincial requirements for flue temperature and vent connections using PVC cement and silicone.
Explains the correct methods for performing combustion testing and leak testing on the DPW units.
Describes the operation and recommendations for the manual water fill valve for the closed loop system.
Illustrates how to connect the zone control wiring to the unit's PC board for zone control functionality.
Lists recommended products for anti-freeze protection and their maximum concentration limits.
Explains the recommended primary-secondary pumping arrangement for optimal system flow.
Details the function of the DSR-100F controller for temperature settings, zoning, and voltage warnings.
Explains how to integrate zone control panels with the DPW unit and secondary loop pumps.
Shows various piping diagrams for DPW unit connections, including water supply and heating loops.
Details the function of the DSR-100F controller for temperature settings, zoning, and voltage warnings.
Provides diagrams for wiring zone control panels and related components to the DPW unit.
