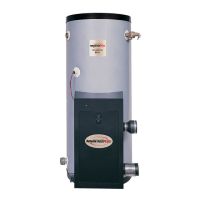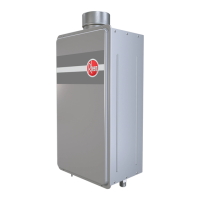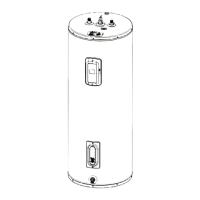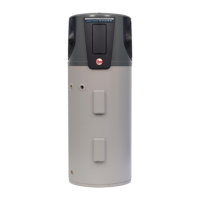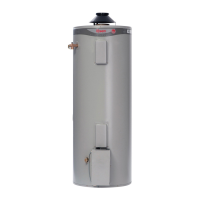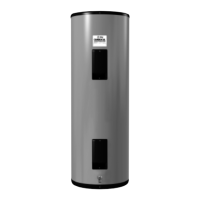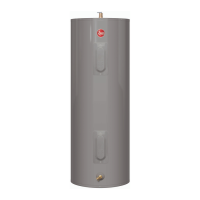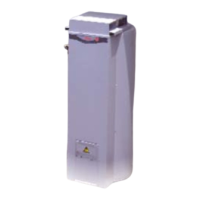Multiple Series Vents
Fig. 3-2 Multiple Vent Spacing*
*Note: Exhaust must extend out 1 foot. There should be no more than 2 vents and 2 intakes then a space of 36" to the next set of vents.
*Note: There must be a minimum of 36" spacing between every 2 kit grouping.
Fig. 3-1 Multiple Vents
Fig. 3-3 Multiple Stainless Steel Horizontal Vent Kit Installation – Front View
Location of exit terminals of mechanical draft and direct-vent v
enting systems.
(Reference: National Fuel Gas Code ANSI Z223.1/NFPA 54 2002). In Canada, refer to CAN/CSA B149.1 for vent terminal location
13
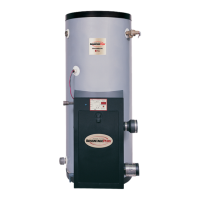
