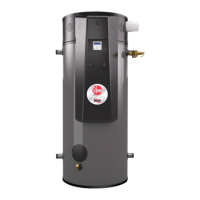19
Installation
POWER VENT INSTALLATION:
Power venting is where the indoor air is used and
the exhaust is vented to the outside. Venting may
be run horizontally through an outside wall or
vertically through a roof using either 4" (10.2 cm)
or 6" (15.2 cm) diameter PVC, ABS or CPVC. This
water heater is supplied with a screened intake
elbow and exhaust coupling referred to as the air
intake terminal and the exhaust vent terminal
In a horizontal application, it is important that con-
densate not be allowed to buildup in the exhaust
vent pipe. To prevent this from happening, the pipe
should be installed with a slight upward slope of
1/8” per foot. The vent system must be supported
every 5 feet of vertical run and every 3 feet of hori-
zontal run of vent pipe length.
Failure to properly support the vent piping with
hangers and clamps may result in damage to the
water heater or venting system.
CAUTION
Multiple Unit Venting
NOTICE: All spacing is horizontal. DO NOT
stack kits vertically.
Intake
Exhaust
Intake
Exhaust
24" to 36"
Heater #1
24" to 36"
Heater #2
24" Min,
between heater
vents
Example of 2 Units' Vents.
Example of 4 Units' Vent.
Intake
Exhaust
Intake Exhaust
24" to 36"
Heater #1
24" to 36"
Heater #2
24" Min,
between
heater
vents
Intake
Exhaust
Intake Exhaust
Figure: 17

