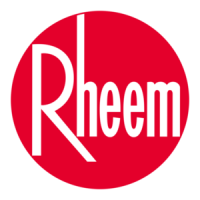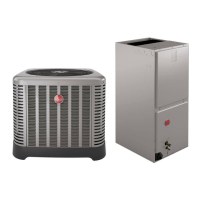41
TYPICAL THERMOSTAT WIRING DIAGRAMS
The following fi gures show the typical wiring diagrams
with air handler and heat pump. Cooling and heat pump
airfl ows may need to be adjusted for homeowner com-
fort once the system is operational.
WIRE COLOR CODE
BK – BLACK G – GREEN P R – PURPLE Y – YELLOW
BR – BROWN GY – GRAY R – RED
BL – BLUE O – ORANGE W – WHITE
*If maximum outlet temperature rise is desired, it is recommended that W1 and W2 be jumpered together.
B
W2
W1
B
C
G
Air
Handler
Y1
E/W1
Typical Two-Stage Thermostat
Heat Pump
Outdoor
Unit
Y2
C
R
B
Y2
Field Installed
Line Voltage
-
WIRING INFORMATION
Factory Standard
-
ODD
R
Y1
Y2
G
W2
R
Y1
C
L
D
Y
Y/BL
BL
R
BR
W/R
PR
*
TYPICAL 2-STAGE THERMOSTAT: HEAT PUMP WITH ELECTRIC
HEAT
B
W2
W1
B
C
G
Air
Handler
Y1
E/W1
Typical Two-Stage Thermostat
Heat Pump
Outdoor
Unit
Y2
C
R
B
Y2
Field Installed
Line Voltage
-
WIRING INFORMATION
Factory Standard
-
ODD
R
Y1
Y2
G
W2
R
Y1
C
L
D
Y
Y/BL
BL
R
BR
W/R
PR
Humidistat
*
TYPICAL TWO-STAGE THERMOSTAT: HEAT PUMP WITH ELEC-
TRIC HEAT USING A HUMIDISTAT FOR DEHUMIDIFICATION*
B
W2
W1
B
C
G
Air
Handler
Y1
E/W1
Typical Two-Stage Thermostat
Heat Pump
Outdoor
Unit
Y2
C
R
B
Y2
Field Installed
Line Voltage
-
WIRING INFORMATION
Factory Standard
-
ODD
R
Y1
Y2
G
W2
R
Y1
C
L
D
Y
Y/BL
BL
R
BR
W/R
PR
DHM
*
TYPICAL TWO-STAGE THERMOSTAT: HEAT PUMP WITH ELEC-
TRIC HEAT USING A TWO-STAGE THERMOSTAT WITH
DEHUMIDIFICATION*
B
W2
W1
B
C
G
Air
Handler
Y1
E/W1
Typical Two-Stage Thermostat
Heat Pump
Outdoor
Unit
Y2
C
R
B
Y2
Field Installed
Line Voltage
-
WIRING INFORMATION
Factory Standard
-
ODD
R
Y1
Y2
G
W2
R
Y1
C
L
D
Y
Y/BL
BL
R
BR
W/R
PR
DHM
L
*
HEAT PUMP WITH ELECTRIC HEAT USING A TWO-STAGE THER-
MOSTAT WITH DEHUMIDIFICATION* AND A MALFUNCTION LIGHT
Wiring Diagrams

