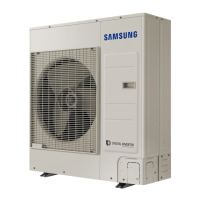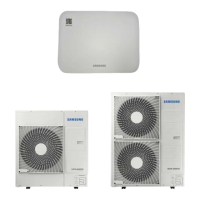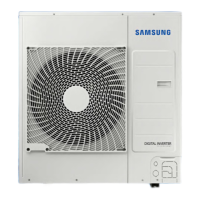13. Installation
34
13-1. Indoor unit13-1. Indoor unit
Choosing the installation location
Overview of installation location requirements
CAUTION
Checking and preparing accessories and tools
Accessories
Accessories in the indoor unit package
ACMNADCH
Installation plate (1)
ߡߢߣ
࣍ߡߢ˙θɇʪ࣎
Installation plate (1)
ߡߢߩ
࣍ߡߥ˙θɇʪ࣎
Installation plate (1)
ߡߣߥ
࣍ߡߦ˙θɇʪ࣎
ŵʪͱϩʪʀͱϩθͱ࣍ߢ࣎
ŵʪͱϩʪʀͱϩθͱɵɇϩϩʪθц࣍ߣ࣎ ƸϑʪθđɇЇɇ࣍ߢ࣎
ÃϑϩɇɇϩͱđɇЇɇ࣍ߢ࣎ AɇΧϑʀθʪи࣍ߤ࣎
ŵʪͱϩʪAͱϩθͱ²ͱʒʪθ࣍ߢ࣎
đߥуߢߧ
ƟɇΧΧʪʒƊʀθʪиϑ࣍ߣ࣎
Їʒʪøʪ˙ϩ࣍ߢ࣎ Їʒʪŵ˝˵ϩ࣍ߢ࣎
13. Installation
3.94 inch (100 mm) or
more (recommended)
4.92 inch (125 mm) or
more (recommended)
4.92 inch (125 mm) or
more (recommended)
Drain hose hole
You can select the direction of draining
(left or right).
Maximum pipe height: 26.25 ft (8 m)
Maximum pipe length: 49.21 ft (15 m)
Make at least one round to
reduce noise and vibration.
The actual units may look different from
the images depicted here.
Make a U-trap (A) on the pipe (which is
connected to the indoor unit) at outer
wall and cut the bottom part of the
insulation [about 0.39 inch (10 mm)] to
prevent rainwater from getting inside
through the insulation.
Outdoor Unit
Outer wall
Indoor Unit
Cut insulation to have
rainwater drained
Unit : ft (m)
đͱʒʪ
ťΧʪʪ˝ϩ˵ ťΧʪ˵ʪ˝˵ϩ
đЇ đɇуЇ đɇуЇ
AC018MNADCH 9.84 (3) 98.43 (30) 65.62 (20)
AC024MNADCH
AC030/036MNTDCH
9.84 (3) 164.04 (50) 98.43 (30)

