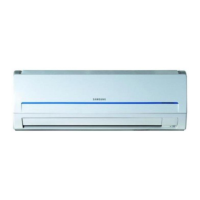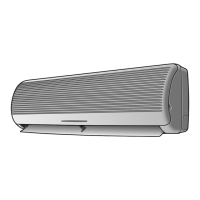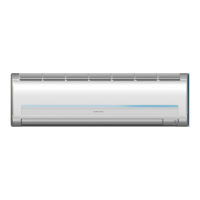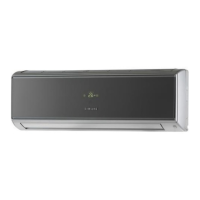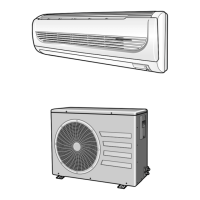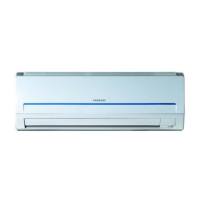Operating Instructions and Installation
3-5
Samsung Electronics
3-2-2 Installation diagram of indoor unit and outdoor unit
A Indoor unit gas leak test check point
Tape vinyl
Piping
Indoor unit
B Drain hose installation
Cut the piping hole
sloped slightly
Piping (Liquid) 1/4" Clamper tube
Installation plate
Installation tube Pipe-connection
Vinyl tape Screw
Putty Drain hose
Piping may be laid to the rear, left,
right or down .
Right
Rear
Down
125mm
or more
125mm or more
Rear
Left
3
2
5 6
4
10
1
2
3
4
5
6
7
8
9
10
1
Remote control
Remote control holder
18K BTU Piping(Gas) 1/2”
24K BTU Piping(Gas) 5/8”

