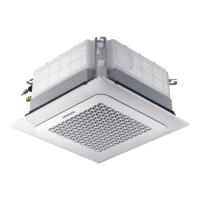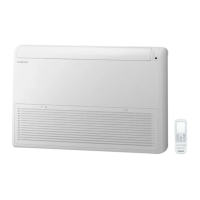Do you have a question about the Samsung RNS24ABT and is the answer not in the manual?
Details indoor unit models, designs, and capacities (kBtu/h).
Details outdoor unit models, designs, and capacities (kW).
Detailed technical specifications for Quantum 2.0 models.
Detailed technical specifications for Wind-Free™ 2.0 models.
Detailed technical specifications for Max Heat 2.0 models.
Cooling and heating capacity tables for Quantum 2.0 models.
Cooling and heating capacity tables for Wind-Free™ 2.0 models.
Cooling and heating capacity tables for Max Heat 2.0 models.
Drawings showing dimensions for indoor units.
Drawings showing dimensions for outdoor units.
Center of gravity information for indoor units.
Center of gravity information for outdoor units.
Wiring diagram for indoor units, showing component connections.
Wiring diagram for outdoor units, showing component connections.
Sound pressure levels and NC curves for indoor units.
Sound pressure levels and NC curves for outdoor units.
Cooling/heating air velocity and temperature distribution charts.
Air velocity and temperature distribution charts.
General guide to typical installation with pipe length and height.
Location selection, clearances, and considerations for indoor units.
Location selection, seashore installation, and mounting guidelines.
Bracket attachment, wall penetration, and cable routing for indoor units.
Connecting power and communication cables to indoor units.
| Brand | Samsung |
|---|---|
| Model | RNS24ABT |
| Category | Air Conditioner |
| Language | English |











