Do you have a question about the Sanyo SAP-KMRV94EH and is the answer not in the manual?
Covers essential safety guidelines, electrical precautions, and grounding requirements for installation.
Provides guidance on selecting suitable locations for indoor and outdoor units, considering environmental factors.
Details safe practices for refrigerant tubing connection, servicing, and environmental protection.
Lists required tools, supplied accessories, and additional materials needed for installation.
Specifies AVOID and DO conditions for installing indoor units to ensure optimal airflow and performance.
Covers outdoor unit placement, dimensions, and general installation diagrams for system configuration.
Provides detailed diagrams and instructions for connecting specific indoor units to outdoor units.
Details maximum allowable tubing lengths and elevation differences between indoor and outdoor units.
Illustrates connection diagrams for SAP-CMRV1936 and SAP-CMRV2446 indoor units to outdoor units.
Illustrates connection diagrams for SAP-CMRV3146 indoor units to outdoor units.
Illustrates connection diagrams for SAP-CMRV3146 indoor units to outdoor units.
Illustrates connection diagrams for SAP-CMRV3146 indoor units to outdoor units.
Specifies AVOID and DO conditions for installing outdoor units, including airflow and protection.
Provides diagrams illustrating outdoor unit placement, clearances, and base requirements.
Presents detailed dimensional drawings for various outdoor unit models, including service valve locations.
Shows a comprehensive diagram of outdoor unit installation, including clearances and connections.
Covers embedding tubing/wiring, drain connections, and the flaring method for refrigerant tubes.
Details flaring procedures, pre-connection precautions, and tightening torques for refrigerant tube connections.
Explains how to insulate, tape refrigerant tubing, and seal wall penetrations for final installation.
Describes the process of removing air and moisture from the refrigerant system using a vacuum pump.
Outlines the steps for performing pump-down to recover refrigerant gas without releasing it into the atmosphere.
Provides specific instructions for operating the vacuum pump and checking system pressure.
Details the correct procedure for opening and closing service valves during air purging and leak testing.
Details the steps for performing pump-down during cooling operation to recover refrigerant.
Covers essential safety rules and guidelines for wiring the air conditioning system correctly.
Provides specifications for wire size, length, and fuse capacity based on unit model and wiring distance.
Illustrates wiring system diagrams for connecting indoor units to the outdoor unit for different system configurations.
Explains the correct method for connecting wires to terminal plates for both indoor and outdoor units.
Details wiring connections to the outdoor unit terminal board, grounding, and cable management.
Guides through the process of performing a test run for the air conditioner system and checking operation.
Advises on how to check for errors in tubing and wiring connections during the test run.
Presents wiring diagrams for various indoor unit models, showing internal component connections.
Continues to provide detailed wiring diagrams for different indoor unit models.
| Star Rating | 3 Star |
|---|---|
| Noise Level (Outdoor Unit) | 52 dB |
| Type | Split AC |
| Refrigerant | R410A |
| Cooling Capacity | 2.5 kW |
| Power Supply | 50Hz |

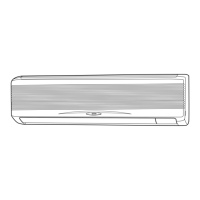
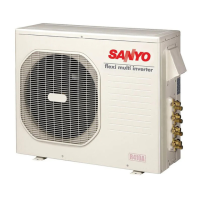





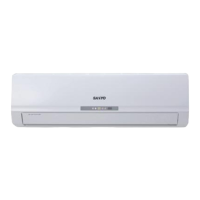
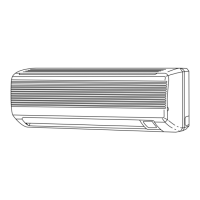
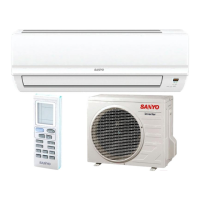

