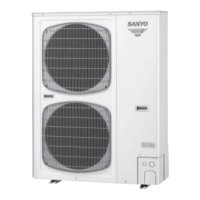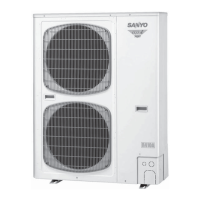
Do you have a question about the Sanyo SPW-CR485GXH56 and is the answer not in the manual?
| Brand | Sanyo |
|---|---|
| Model | SPW-CR485GXH56 |
| Category | Air Conditioner |
| Language | English |
Identifies the product series and its system.
Provides guidance for installing the unit in various locations.
Details the process for connecting refrigerant tubing and tightening.
Provides guidelines for safe servicing of the unit.
Emphasizes electrical shock hazards and proper wiring.
Advises on safe lifting and transportation practices for units.
Specifies the minimum room volume requirement based on refrigerant density.
States the safety standard for refrigerant density in occupied spaces.
Explains refrigerant charging for multi-system configurations.
Details standards for minimum room volume to ensure safety.
Provides a chart relating refrigerant amount to minimum floor space.
Lists the available outdoor and indoor unit models.
Guide for selecting models and calculating system capacity.
Details on designing the air conditioning system layout and components.
Provides step-by-step guidance for the installation process.
Covers electrical wiring diagrams and precautions for safe installation.
Explains the primary functions and controls of the system.
Details the usage and installation of wireless remote controllers.
Explains the functionality and installation of wired remote controllers.
Describes the features and operation of the system controller.
Explains how to set up and use the schedule timer function.
Provides detailed specifications for outdoor units.
Lists specifications for the 4-Way Air Discharge Semi-Concealed indoor unit.
Details specifications for the 2-Way Air Discharge Semi-Concealed indoor unit.
Provides specifications for the 1-Way Air Discharge Semi-Concealed indoor unit.
Lists specifications for the Wall-Mounted indoor unit.
Details specifications for the Ceiling-Mounted indoor unit.
Provides specifications for the Concealed Duct indoor unit.
Lists specifications for the Concealed Duct High Static Pressure indoor unit.
Details specifications for the Floor-Standing indoor unit.
Provides specifications for the Concealed Floor-Standing indoor unit.
Lists specifications for the 1-Way Air Discharge Semi-Concealed Slim indoor unit.
Details the process of removing air and moisture from the refrigerant system.
Outlines the procedure for verifying system operation after installation.
Covers installation standards, including density limits and refrigerant precautions.












