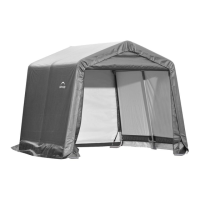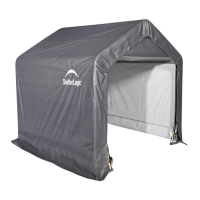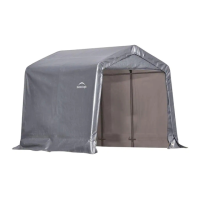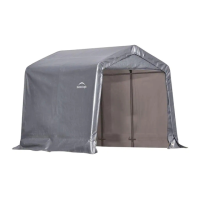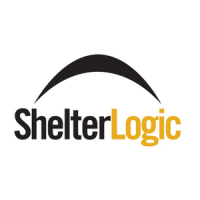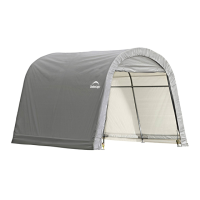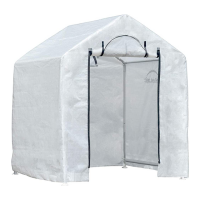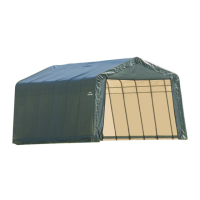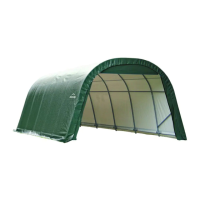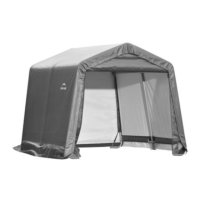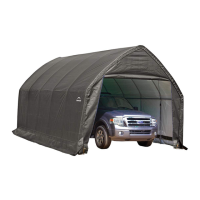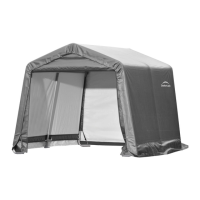
Do you have a question about the ShelterLogic Shed-in-a-Box and is the answer not in the manual?
| Frame Material | Steel |
|---|---|
| Frame Finish | Powder Coated |
| Cover Material | Polyethylene |
| UV Protection | Yes |
| Water Resistance | Yes |
| Assembly Required | Yes |
| Weather Resistance | Yes |
| Cover Type | Fabric |
Constructing the primary arched sections of the shelter frame.
Connecting central frame components for structural integrity.
Joining the assembled frame parts together.
Continuing frame assembly with specific connection points.
Instructions for anchoring the shelter frame to the ground.
Initial steps for attaching the end covers to the frame.
Continuation of end panel installation and securing to frame.
