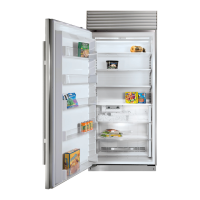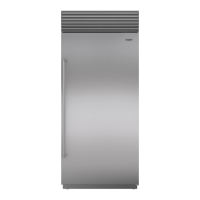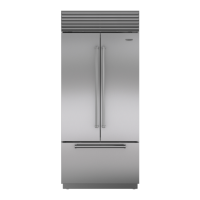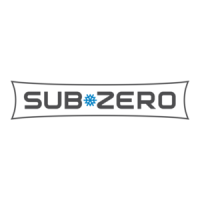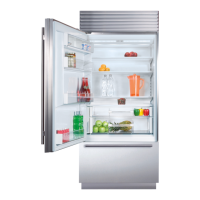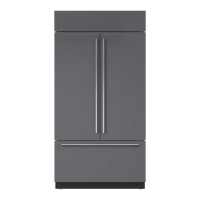Framed Panels 13
Framed Panels. If the thickness of the custom panels
is less than
1
/4" (6), they must be backed up with a sheet
of shim material to build the total thickness to
1
/4" (6). If
the panel is thicker than
1
/4" (6), a routed edge must be
provided around the panel to ensure a proper fit. Refer to
the illustrations.
IMPORTANT NOTE: On all framed models, routing,
recessing or optional extended handles may be required
on raised panels for finger clearance under the handle.
Refer to the full-scale templates at the end of this guide.
IMPORTANT NOTE: On glass door models, the edges of
the window cut-out will need to be finished, as they will
be exposed.
IMPORTANT NOTE: When installing two units in a side by
side application, refer to pages 30–31 for dual standard
installations. Be aware that rough opening dimensions are
different for this application.
1
/4" (6)
PANEL
TRIM
REVEAL
1
/4" (6) min
DOOR
MAIN FRAME
Panels
1
/4" (6) thick or less. Panels thicker than
1
/4" (6).
TRIM
REVEAL
1
/4" (6) min
ROUT TO
1
/4" (6)
DOOR
MAIN FRAME
Do not exceed the framed decorative panel dimen-
sions. Exceeding dimensions could cause damage
to the panels and the Sub-Zero unit.
Framed
subzerotrade.com
