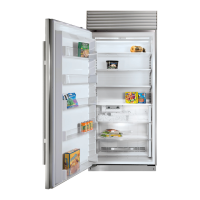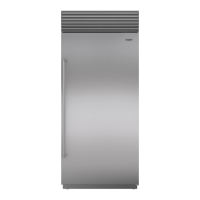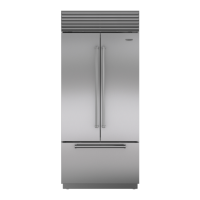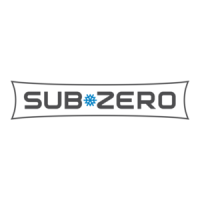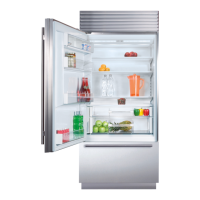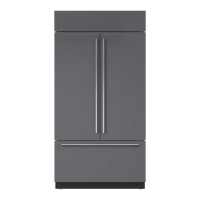Overlay Panels 19
Overlay Panels. The illustrations provide a cross
section view of the three-panel assembly showing place-
ment of the trim and a rear view of the three-panel
assembly with critical dimensions, standard for all built-in
models.
Overlay grille panels for the panel grille match the design
of the overlay door panels. Dimensions for the grille panel
are listed in the overlay panel specifications on the follow-
ing pages.
IMPORTANT NOTE: On glass door models, the edges of
the window cut-out will need to be finished, as they will
be exposed.
IMPORTANT NOTE: When installing two units in a side by
side application, refer to pages 30–31 for dual standard
installations. Be aware that rough opening dimensions are
different for this application.
1
/8"
(3)
OVERLAY PANEL
SPACER PANEL
BACKER PANEL
TRIM
5
/16" (8) min
Panel assembly cross
section.
Panel assembly rear view.
1
/4" (6)
.10" (3)
OVERLAY
PANEL
SPACER
PANEL
BACKER
PANEL
3
/4"
(19)
typical
Do not exceed the overlay decorative panel dimen-
sions. Exceeding dimensions could cause damage
to the panels and the Sub-Zero unit.
Overlay
subzerotrade.com
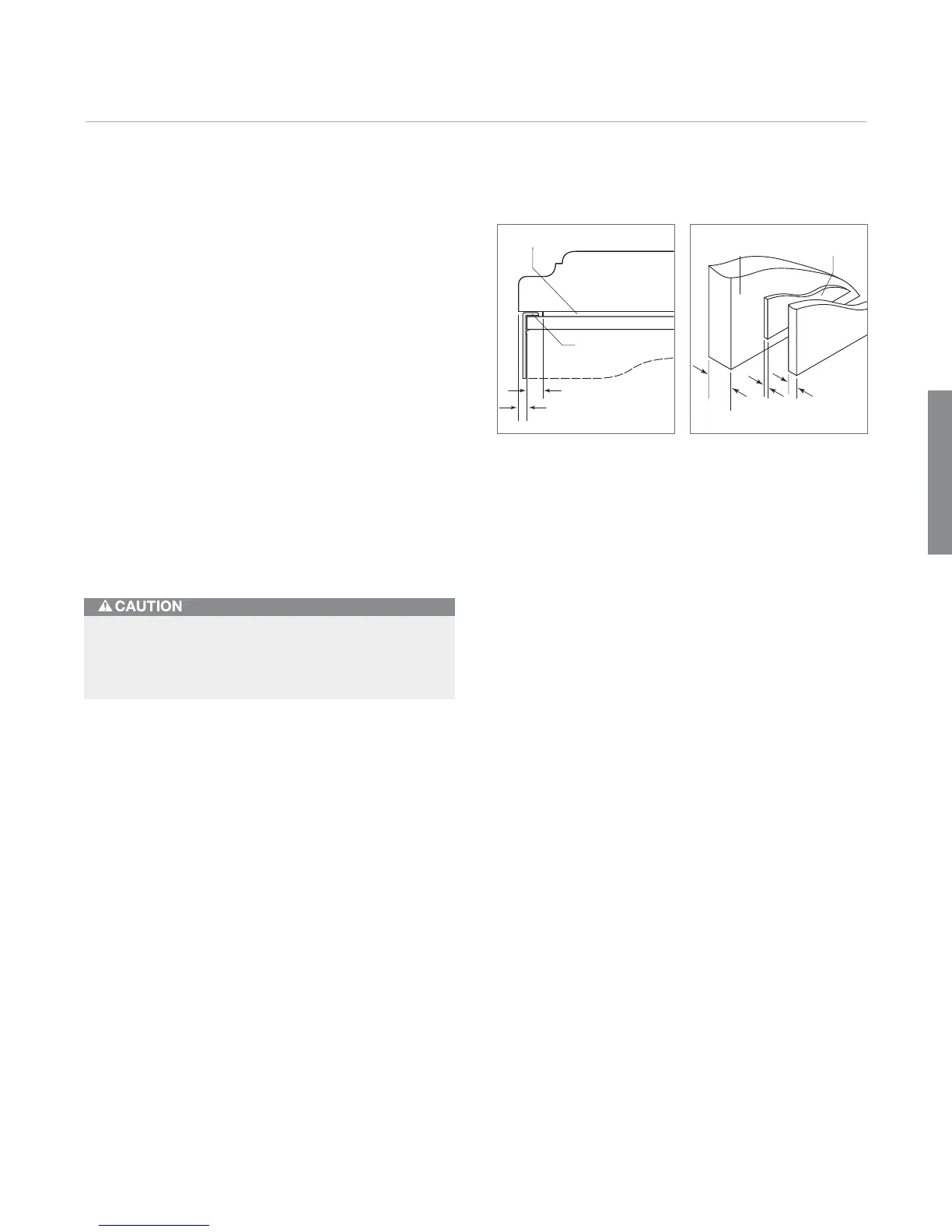