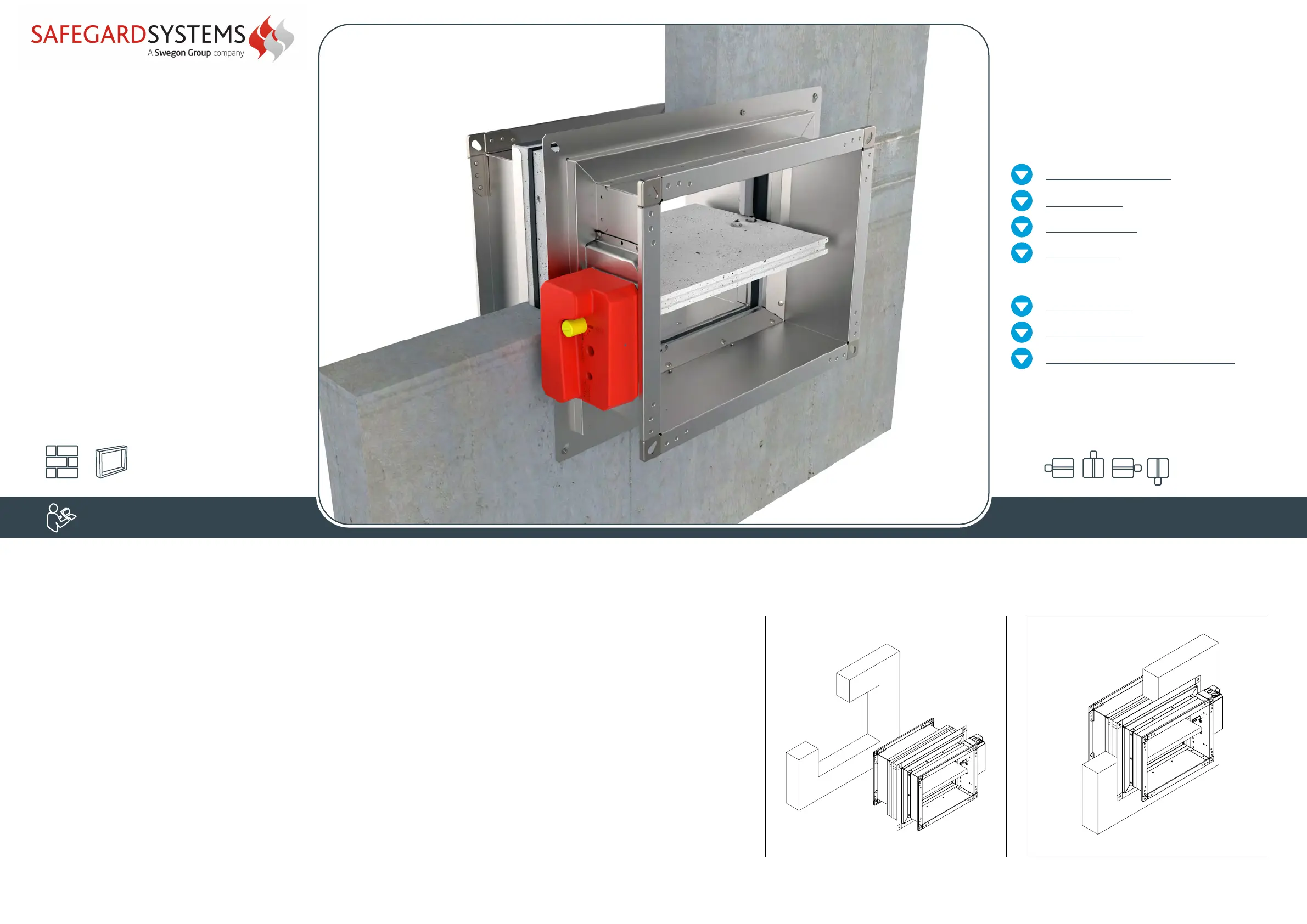31
FIRE DAMPER - FD
PRODUCT OVERVIEW
DIMENSIONS
INSTALLATIONS
ACTUATORS
ACCESSORIES
REPLACEMENTS
MAINTENANCE AND OPERATION
Possible damper orientations
Rigid wall
installation
Applique installation
frame
The wall is composed of concrete blocks
(minimum density of 550 kg/m³) or
reinforced concrete (minimum density of 2200 kg/m³)
and with a minimum thickness of 100 mm.
21
1. Recommended wall opening for the fire damper
installation is B (H) + 80 mm.
Damper blade must be closed during installation!
2. Insert fire damper into wall and fasten with screws
(4 pcs, 4,8x60 mm).
Test the operation of the damper blade!
INSTALLATION
Always ensure the damper is sufficiently supported

