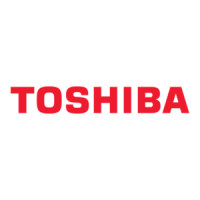
Do you have a question about the Toshiba MMK-AP0091H and is the answer not in the manual?
| Brand | Toshiba |
|---|---|
| Model | MMK-AP0091H |
| Category | Air Conditioner |
| Language | English |
Lists various types of indoor units for the heat recovery system.
Lists inverter unit models for the heat recovery system.
Lists flow selector unit models for the heat recovery system.
Emphasizes professional installation and using specified parts to prevent hazards.
Advises against prolonged exposure to cool air and improper operation.
Stresses professional handling for moving or repairing the unit.
Details checks for drain pipes, earthing, gas leaks, and secure fixing.
Covers safety regarding water, combustible devices, ventilation, and unit stability.
Identifies components of the 4-way cassette indoor unit.
Identifies components of the 2-way cassette indoor unit.
Identifies components of the 1-way cassette indoor unit.
Identifies components of concealed duct indoor units.
Identifies components of high static pressure concealed duct units.
Identifies components of slim duct indoor units.
Identifies components of under ceiling indoor units.
Identifies components of high wall indoor units.
Identifies components of floor standing cabinet indoor units.
Identifies components of floor standing concealed indoor units.
Identifies components of floor standing indoor units.
Identifies components of the outdoor unit.
Explains the indicators and elements on the remote controller's display.
Identifies and describes the buttons on the remote controller's operation section.
Outlines steps before initial use or data changes, including power supply.
Explains how to start and stop the operation using the ON/OFF button.
Describes how to select operation modes like COOL, HEAT, DRY.
Explains how to adjust air volume settings.
Details how to set the desired temperature using TEMP buttons.
Advises horizontal louver setting for cooling to prevent dew formation.
Explains wind direction adjustment for 4-way cassette units in cooling and heating.
Provides steps to set air direction for heating and cooling/dry operations.
Details the procedure to initiate air direction swinging.
Explains how to stop the air direction swinging.
Explains air direction and swinging for 2-way cassette units.
Details air direction adjustment for 1-way cassette units.
Explains air direction and swinging for under ceiling/1-way cassette units.
Details air direction adjustment for high wall type units.
Explains air outlet port adjustment for floor standing cabinet units.
Details air direction adjustment for floor standing units.
Explains the three types of timer operations: OFF, Repeat OFF, ON.
Details how to cancel timer operations.
Provides guidance on selecting a suitable installation location, including warnings.
Covers safety precautions and requirements for electric wiring.
Lists locations to avoid for installation due to specific environmental factors.
Explains the filter display, reset, and warnings about self-cleaning.
Details air filter removal/attachment for High Wall Type units.
Details air filter removal/attachment for Floor Standing Cabinet Type units.
Details air filter removal/attachment for Floor Standing Concealed Type units.
Details air filter removal/attachment for Floor Standing Type units.
Tips for energy-efficient operation, like cleaning filters.
Advises minimizing heat/cool loss by keeping doors/windows closed.
Recommends adjusting airflow for even room air circulation.
Lists checks to perform before operating the unit.
Explains heating capacity and its dependence on outside temperature.
Describes the defrost mode during heating and its effects.
Explains the high-pressure switch function and its triggers.
Specifies temperature and humidity ranges for cooling.
Specifies temperature and humidity ranges for heating.
Warns about dangers of improper re-installation.
Lists locations to avoid for installation to prevent issues.
Advises on installation to minimize noise and vibration.
Guides users to check common issues before calling for service.
Lists critical symptoms requiring immediate shutdown and dealer contact.
Explains how to interpret check codes and indoor unit numbers displayed for errors.
Details the procedure to check stored trouble history.
Lists accessory parts included with the outdoor units and their quantities.
Provides safety cautions related to installation and use of accessories.
Highlights severe risks associated with improper installation or handling.
Points out potential minor injuries or property damage from incorrect work.
Lists necessary tools and handling precautions for R410A refrigerant.
Specifies required clearances and space for installation and servicing.
Shows combinations of outdoor units based on equivalent HP.
Provides instructions for safe loading/unloading and lifting of outdoor units.
Emphasizes proper drainage and foundation for outdoor unit installation.
Advises measures against snowfall for outdoor units.
Guides on connecting outdoor units based on capacity and arrangement.
Details how to connect refrigerant pipes to the outdoor unit.
Lists requirements for brazing pipes, including using nitrogen gas.
Illustrates pipe connection methods for different models.
Provides specifications for copper pipe flare machining.
Guides on selecting appropriate pipe materials and sizes.
Explains capacity codes for indoor/outdoor units and connection limits.
Details pipe sizes for various connections and unit types.
Lists FS unit models and their connected indoor unit capacity.
Specifies minimum wall thickness for copper pipes used with R410A.
Explains the procedure for performing an airtight test.
Details the process of purging air from the system using a vacuum pump.
Explains how to calculate and add refrigerant charge amount.
Provides steps for charging liquid refrigerant into the system.
Explains the importance and method of heat insulating pipes.
Warns about dangers of improper electrical work and the need for qualified personnel.
Advises on safety measures like using an earth leakage breaker.
Lists requirements for wiring, preventing contact with hot pipes, and wire management.
Details power supply specifications for outdoor units.
Illustrates wiring design for combined outdoor units and power supply.
Provides a table linking unit capacities to wire sizes and fuses.
Details wire specifications for controlling indoor/outdoor units and group control.
Explains group control setup using a remote controller.
Outlines power supply wiring for indoor units.
Shows the overall system wiring diagram, including outdoor, FS, and indoor units.
Details connecting power and control wires to the outdoor unit.
Provides wiring connection details for indoor units.
Shows wiring connections for 2-way cassette indoor units.
Shows wiring for 1-way cassette and floor standing units.
Shows wiring connections for 1-way cassette indoor units.
Shows wiring connections for concealed duct standard units.
Shows wiring connections for concealed slim duct units.
Shows wiring connections for concealed duct high static pressure units.
Shows wiring for under ceiling and 1-way cassette units.
Shows wiring connections for high wall indoor units.
Details connecting power supply cable for Flow Selector unit on High Wall Type.
Shows wiring connections for floor standing cabinet units.
Shows wiring connections for floor standing concealed units.
Instructions for setting up indoor unit addresses after wiring.
Explains automatic address setup procedures for various control configurations.
Details the steps for automatic address setup procedure 1.
Details the steps for automatic address setup procedure 2.
Describes setting up system addresses for multiple refrigerant lines.
Explains how to use DIP switches for line address setup.
Details manual setup procedures using switches on the outdoor unit interface.
Guides on setting addresses using the wired remote controller.
Explains how to change indoor addresses via remote controller.
Details changing all indoor addresses from any wired remote controller.
Explains how to clear addresses and reset to factory defaults.
Advises on cautions when connecting multiple indoor units to an FS unit.
Shows incorrect connection examples for multiple indoor units to FS units.
Details the procedure to set up the Item code for FS unit connections.
Explains setup via wired remote controller for Cooling Only units.
Lists checks and warnings before performing test operation.
Provides steps for performing test operation using the wired remote controller.
Details test operation steps using the wired remote controller.
Explains test operation using outdoor unit interface switches.
Explains how to diagnose issues using segment displays and check codes.
Lists outdoor unit check codes and their meanings.
Lists outdoor unit check codes and their meanings.
Lists accessory parts for different FS unit models.
General safety precautions before installation.
Caution regarding new refrigerant (R410A) installation.
Highlights risks of improper installation, electrical work, and handling.
Advises on torque wrench use and risks of over-tightening flare nuts.
Lists tools and handling precautions for R410A refrigerant.
Details piping material requirements and flare nut differences.
Lists conditions for selecting an installation place.
Specifies required clearances for outdoor units and ceiling installation.
Emphasizes secure installation against unit weight and earthquakes.
Details procuring and installing hanging bolts for the unit.
Advises consulting architects for ceiling preparation.
Guides on installing hanging bolts based on existing structures.
Instructs on attaching the unit using hanging bolts and checking level.
States limits for pipe length and height difference.
Details piping materials and dimensions for single and multi-unit connections.
Shows piping dimensions for connecting one indoor unit.
Guides on selecting branching pipes for multi-unit connections.
Explains pipe flaring and projection margin.
Details connecting refrigerant pipes using flare work.
Refers to outdoor unit manual for airtight test, purge, and leak check.
Explains heat insulating process for pipes.
Warns about dangers of improper electrical work and the need for qualified personnel.
Advises on installing earth leakage breakers.
Lists requirements for wiring, preventing contact with hot pipes, and wire management.
Instructs to use supplied, dedicated wires for connections.
Shows wiring connections between Flow Selector unit and indoor unit.
Details connecting wires to the Flow Selector unit's control P.C. board.
Provides wiring connection details for indoor units.
Shows wiring connections for 2-way cassette indoor units.
Shows wiring for 1-way cassette and floor standing units.
Shows wiring connections for 1-way cassette indoor units.
Shows wiring connections for concealed duct standard units.
Shows wiring connections for concealed slim duct units.
Shows wiring connections for concealed duct high static pressure units.
Shows wiring for under ceiling and 1-way cassette units.
Shows wiring connections for high wall indoor units.
Details connecting power supply cable for Flow Selector unit on High Wall Type.
Shows wiring connections for floor standing cabinet units.
Shows wiring connections for floor standing concealed units.
Advises on cautions when connecting multiple indoor units to an FS unit.
Shows incorrect connection examples for multiple indoor units to FS units.
Details the procedure to set up the Item code for FS unit connections.
Explains setup via wired remote controller for Cooling Only units.
Lists checks and warnings before performing test operation.
Provides steps for performing test operation using the wired remote controller.
Details test operation steps using the wired remote controller.
Explains test operation using outdoor unit interface switches.
Explains how to diagnose issues using segment displays and check codes.
Lists outdoor unit check codes and their meanings.
Lists outdoor unit check codes and their meanings.
Discusses refrigerant concentration limits in installation rooms.


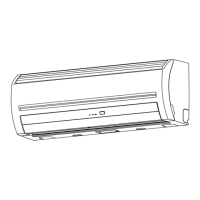


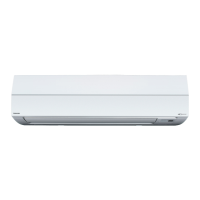


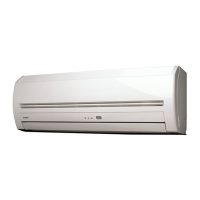
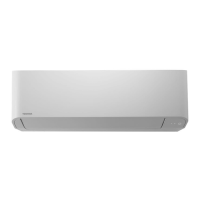
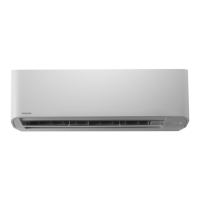
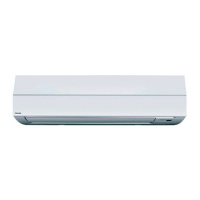
