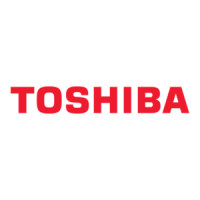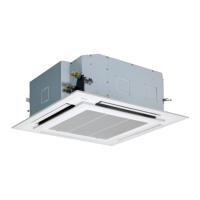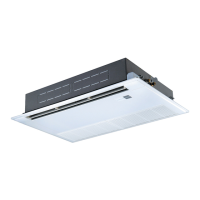What to do if the OFF timer indicator shows a check code and indoor unit number on my Toshiba MMU-UP0181HP-E Air Conditioner?
- RRicardo Zuniga Jr.Jul 27, 2025
If the OFF timer indicator on your Toshiba Air Conditioner is alternately displaying a check code and the indoor unit number, check the troubleshooting history by pressing the OFF timer button for more than 10 seconds.





