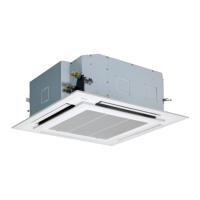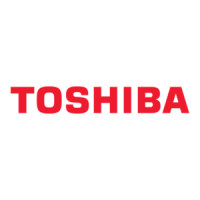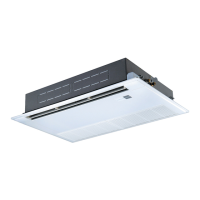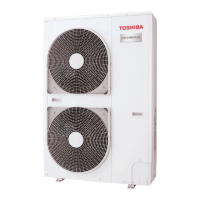What to do if the OFF timer indicator shows a check code and indoor unit number on my Toshiba Air Conditioner?
- FFrank BennettAug 3, 2025
If the OFF timer indicator on your Toshiba Air Conditioner is alternately displaying a check code and the indoor unit number, check the troubleshooting history by pressing the OFF timer button for more than 10 seconds.






