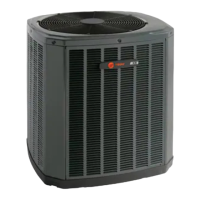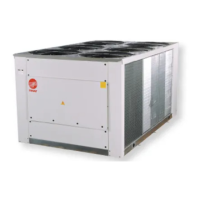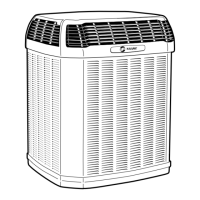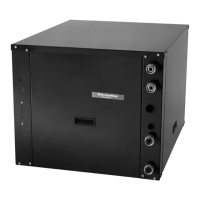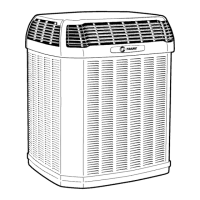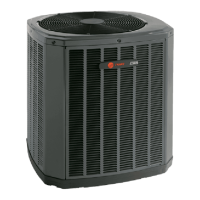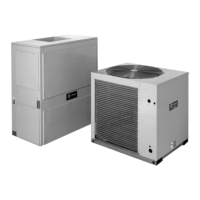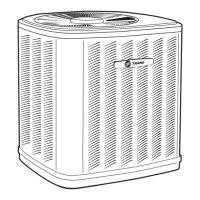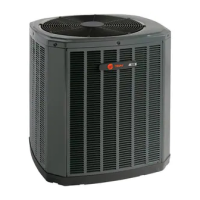MS-SVN056C-EN 27
Convertible Unit Installation
Hanging rods installation (4)
• Consult the following diagrams to determine the distance in between hanging rods. Use
threaded rods of 10mm dia. / 0.394 in.
• Hanging ceiling rods/supports will vary according to each individual construction. Always
maintain supports/rods perfectly leveled and reinforce them with wedges in order to prevent
vibrations.
• Cut hanging supports/rods as deemed necessary and reinforce the cutting points.
• Install piping system after installing the body of the unit. Determine the direction of the piping
with outlet towards the outside of the suspended ceiling. Before installing the machine,
determine connecting points for refrigerant lines, drain piping, and indoor and outdoor unit
lines.
Wooden construction ceilings
Place a wooden cross-member over the plafond ceiling support. Insert hanging rods as is shown
below.
New concrete brick ceilings
Insertion or embedding of threaded hanging rods (with butterfly type rawl plugs).
Original concrete brick ceilings
Install the hanging rod using an expansion anchor inside the concrete at a depth of 40-50mm to
prevent it from becoming loose.
Wooden cross-member over
the support beam/rafter
Anchor bolt
Ceiling beam
Plafond ceiling
Steel bar
Hanging rod
(Pipe and hanging rod)
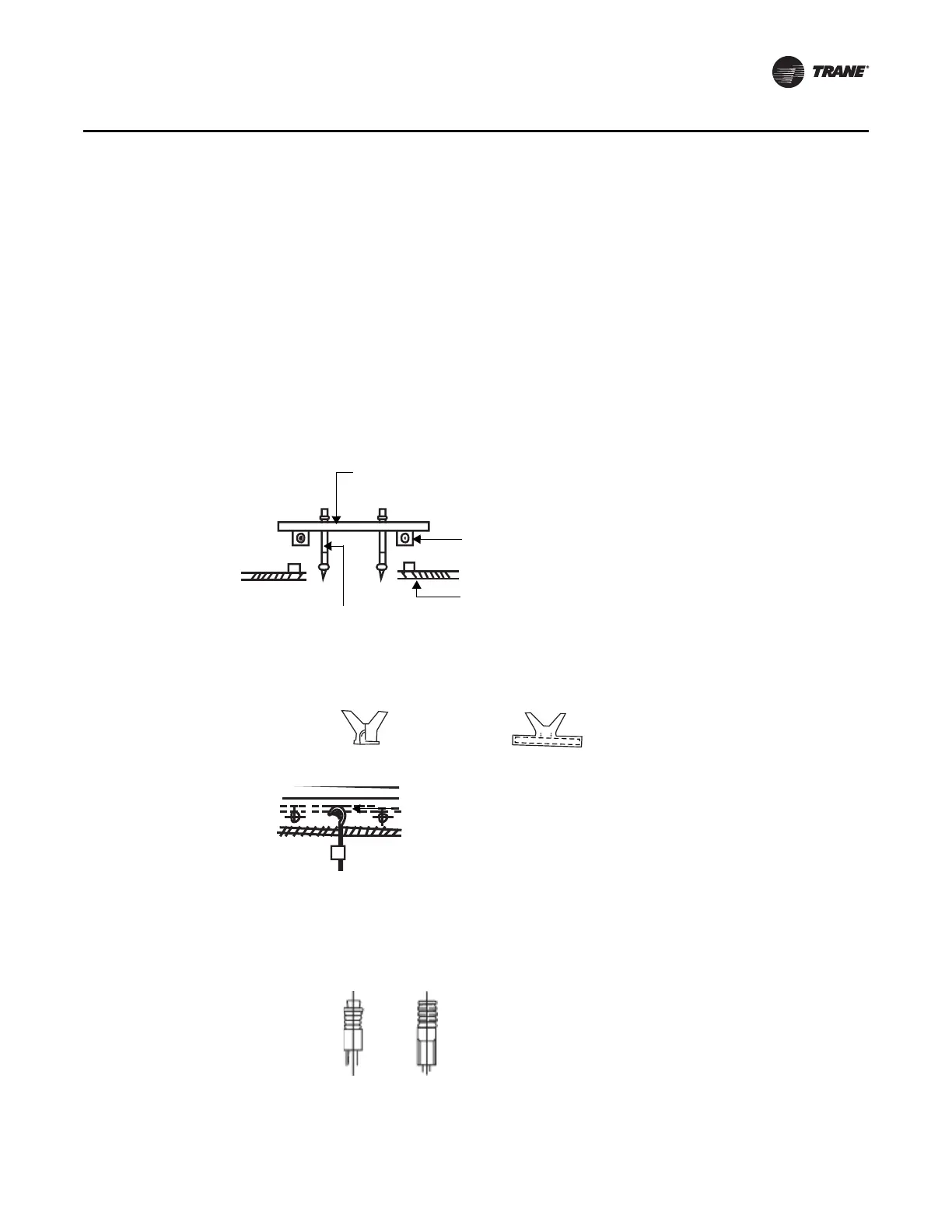