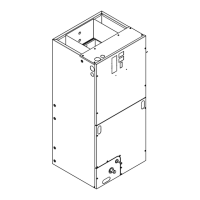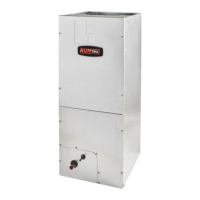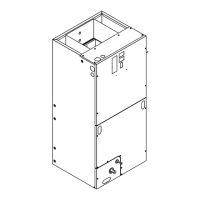Single Stage, Cooling Only
Thermostat Air Handler
Outdoor
Unit
R
G
B
W1
W2
B
Y
R
G
B
Y
W1
Blue
24 VAC HOT
FAN
24 VAC
Common
SOV
COOL/HEAT
1st STAGE
HEATING
2nd STAGE
EMERGENCY
HEAT
White
White
W2
O
Y1
Y2
BK
WH/BLK
Single Stage, HP
Thermostat Air Handler
Outdoor
Unit
R
G
B
W1
W2
R
B
O
Y
X2
R
G
B
O
Y
W1
Blue
24 VAC HOT
FAN
24 VAC
Common
SOV
COOL/HEAT
1st STAGE
HEATING
2nd STAGE
EMERGENCY
HEAT
White
Black
White
W2
O
Y1
Y2
BK
Optional
WH/BLK
2 Stage, 2 Step, Cooling Only
Thermostat Air Handler
Outdoor
Unit
R
G
B
W1
W2
B
Y1
R
G
B
Y1
W1
Blue
24 VAC HOT
FAN
24 VAC
Common
COOL/HEAT
1st STAGE
HEATING
2nd STAGE
EMERGENCY
HEAT
White
White
W2
O
Y1
Y2
BK
Y2
Y2
WH/BLK
1. * Units with pigtails require wirenuts for connections.
2. Cap all unused wires.
3. For BK enabled comfort control, do not connect Y1 or Y2 at the air handler
4. For BK enabled comfort control, cut the jumper wire between R and BK on
the control board. See wiring schematic for details.
5. In AC systems for multiple stages of electric heat, jumper W1 and W2 together if
comfort control has only one stage of heat.
2 Stage, 2 Step, HP
Thermostat Air Handler
Outdoor
Unit
R
G
B
W1
W2
R
B
O
Y1
X2
R
G
B
O
Y1
W1
Blue
24 VAC HOT
FAN
24 VAC
Common
SOV
COOL/HEAT
1st STAGE
HEATING
2nd STAGE
EMERGENCY
HEAT
White
Black
White
W2
O
Y1
Y2
BK
Optional
Y2Y2
WH/BLK
1. * Units with pigtails require wirenuts for connections.
2. Cap all unused wires.
3. For BK enabled comfort control, do not connect Y1 or Y2 at the air handler
4. For BK enabled comfort control, cut the jumper wire between R and BK on
the control board. See wiring schematic for details.
5. In systems for multiple stages of electric heat, jumper W1 and W2 together if
comfort control has only one stage of heat.
Field Wiring Diagram — A4AH5V* (Single Stage)
Field Wiring Diagram— A4AH5V* (Two Stage)

