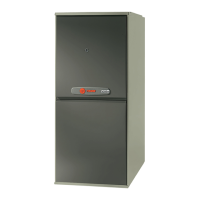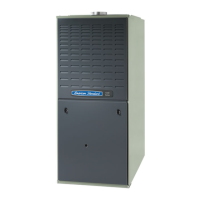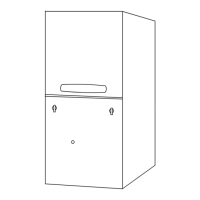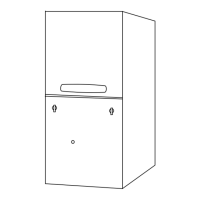4 18-CD19D8-18
Installer’s Guide
From Dwg. 21C341884 Rev. 1
*UX2 UPFLOW / HORIZONTAL OUTLINE DRAWING
(ALL DIMENSIONS ARE IN INCHES)
Model
(See Note 1 & 2)
DIM "A" DIM "B" DIM "C" DIM "D" DIM "E" DIM "F"
*UX2B060A9362A
*UX2B080A9422A
17-1/2" 2-1/4" 16-1/4" 16" 7-1/2" 2"
*UX2C100A9482A 21" 2-1/2" 19-3/4" 19-1/2" 9" 3"
*UX2D120A9602A 24-1/2" 2-15/16" 23-1/4" 23" 10" 3"
* Prefix May Be "A" or "T" Notes:
1. *UX2D120A9602A Requires 3" Diameter Vent Pipe.
*UX2C100A9482A Requires 2-1/2" or 3" Diameter Vent Pipe.
2. Diameter of Vent PIpe may be limited to 2-1/2" or 3" on some
models at different altitudes. Refer to the Vent Length Table for
proper application.

