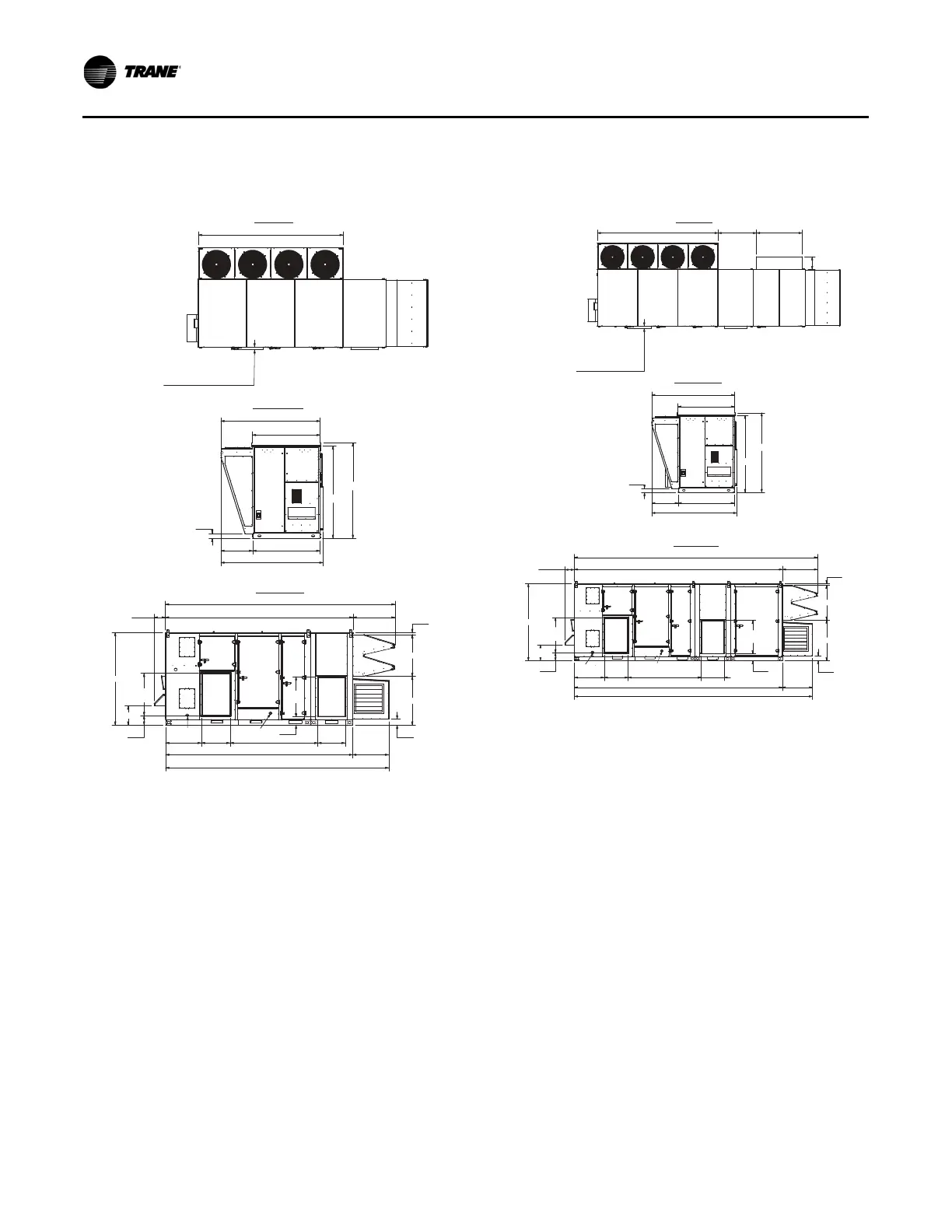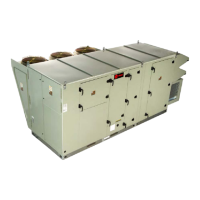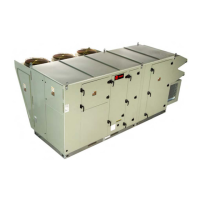Unit Clearances, Curb Dimensions, and Dimensional Data
30 OAU-SVX007A-EN
Note: Certain options require auxiliary cabinet. Refer to
project-specific unit submittals.
Figure 32. Unit dimensional data for OAN 30–54 tons,
horizontal supply and horizontal return with
optional exhaust fan (in.)
2.88
SA/RA DUCT FLANGE
(TYPICAL)
144.17
TOP VIEW
92.07
95.07
67.47
98.80
31.54
67.00
4.97
101.54
FRONT VIEW
SA
Gas inlet
RA
Condensate
drain
221.95
35.57
92.07
2.08
SA
28.56
9.46
87.31
SA
42.00
RA
27.25
8.11
RA
186.07
19.06
11.21
48.52
40.00
41.47
41.73 186.58
228.31
35.88
6.03
RIGHT VIEW
Figure 33. Unit dimensional data for OAN 30–54 tons,
horizontal supply and horizontal return with
ERV (in.)
45.87 54.38
144.17
2.88
SA/RA
Duct Flange
(Typical)
15.10
TOP VIEW
95.07
67.00
92.07
67.47
98.80
31.54
4.97
101.54
FRONT VIEW
RA
Gas inlet
SA
Condensate
Drain
35.88 248.14
92.07
35.57
2.08
28.56
SA
9.46
42.00
SA
87.31
RA
8.11
RA
248.62 41.81
19.06
11.21
290.43
40.00
41.47
48.52
27.25
6.04
284.02
RIGHT VIEW

